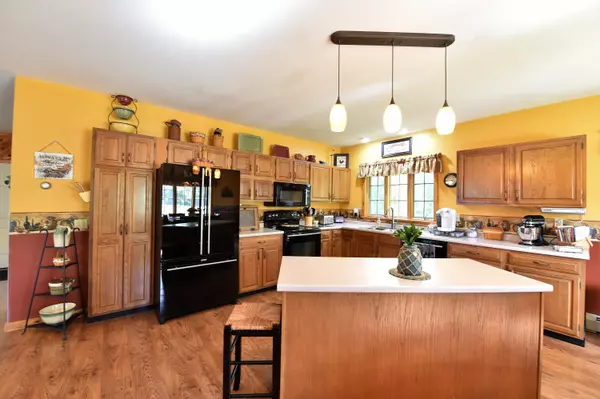Bought with ERA Dawson-Bradford Co.
$289,000
$309,000
6.5%For more information regarding the value of a property, please contact us for a free consultation.
59 Carmel RD S Hampden, ME 04444
2 Beds
2 Baths
1,536 SqFt
Key Details
Sold Price $289,000
Property Type Residential
Sub Type Single Family Residence
Listing Status Sold
Square Footage 1,536 sqft
MLS Listing ID 1508630
Sold Date 10/18/21
Style Gambrel
Bedrooms 2
Full Baths 1
Half Baths 1
HOA Y/N No
Abv Grd Liv Area 1,536
Year Built 1989
Annual Tax Amount $3,972
Tax Year 2020
Lot Size 3.400 Acres
Acres 3.4
Property Sub-Type Single Family Residence
Source Maine Listings
Land Area 1536
Property Description
Meticulously maintained home in Hampden. Beautifully landscaped property with rock walls, several fruit trees, and walking trails. This property is located on the outskirts of Hampden in a rural neighborhood. The Gambrel Home features a large open concept kitchen, living room, dining room and half bath on the first floor. The upstairs features two bedrooms and a full bathroom with clawfoot tub and stand-up shower. Laundry is located on the second floor. Sit and enjoy your coffee on the balcony off the master bedroom while taking in the private back yard. Heated closets in both bedrooms. The large freshly painted deck at the back of the home is great for entertaining. There are two storage buildings at the back of the property great for gardening and storage. The property also features a 32x48 garage with three garage doors, separate tool storage. This garage has storage above and plenty of storage for all of your toys and vehicles. A new heat pump, new roof on the home, and the boiler has been completely replaced. This property is a must see.
Location
State ME
County Penobscot
Zoning Residential
Rooms
Basement None, Not Applicable
Master Bedroom Second 31.0X12.0
Bedroom 2 Second 16.0X9.0
Living Room First 20.0X15.0
Dining Room First 15.0X7.0
Kitchen First 16.0X13.0 Island
Interior
Interior Features Storage
Heating Multi-Zones, Hot Water, Heat Pump, Baseboard
Cooling A/C Units, Multi Units
Fireplace No
Appliance Washer, Refrigerator, Microwave, Electric Range, Dryer, Dishwasher
Laundry Upper Level
Exterior
Parking Features 5 - 10 Spaces, Paved, On Site, Garage Door Opener, Detached, Heated Garage, Storage
Garage Spaces 5.0
Utilities Available 1
View Y/N Yes
View Fields, Trees/Woods
Roof Type Metal,Shingle
Street Surface Paved
Porch Deck
Garage Yes
Building
Lot Description Level, Open Lot, Rolling Slope, Landscaped, Wooded, Rural
Foundation Slab
Sewer Private Sewer, Septic Design Available, Septic Existing on Site
Water Private, Well
Architectural Style Gambrel
Structure Type Vinyl Siding,Wood Frame
Schools
School District Rsu 22
Others
Energy Description Oil, Electric
Read Less
Want to know what your home might be worth? Contact us for a FREE valuation!

Our team is ready to help you sell your home for the highest possible price ASAP

GET MORE INFORMATION

Broker Associate | License ID: BA926616
+1(207) 356-9606 | ginalindsayrealtor@gmail.com





