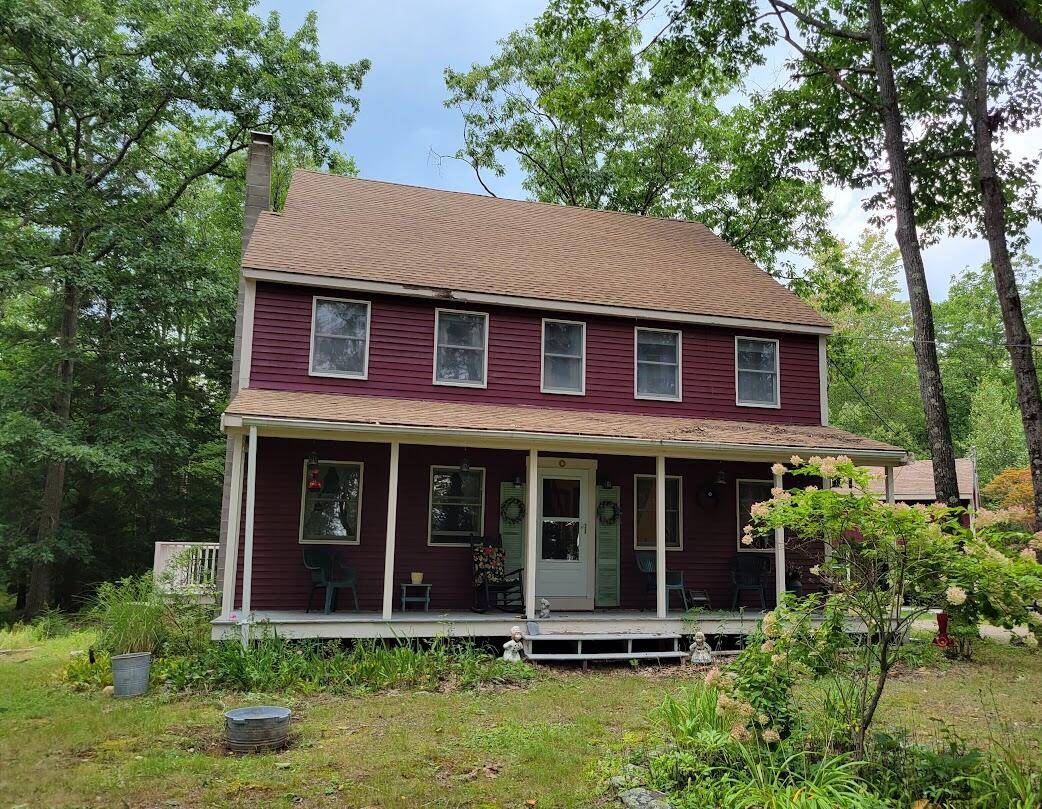Bought with Better Homes & Gardens Real Estate/The Masiello Group
$370,000
$385,000
3.9%For more information regarding the value of a property, please contact us for a free consultation.
76 Center RD Lebanon, ME 04027
4 Beds
2 Baths
3,000 SqFt
Key Details
Sold Price $370,000
Property Type Residential
Sub Type Single Family Residence
Listing Status Sold
Square Footage 3,000 sqft
MLS Listing ID 1509206
Sold Date 12/09/21
Style Contemporary,Colonial,Farmhouse
Bedrooms 4
Full Baths 1
Half Baths 1
HOA Y/N No
Abv Grd Liv Area 3,000
Year Built 1978
Annual Tax Amount $2,944
Tax Year 2020
Lot Size 10.000 Acres
Acres 10.0
Property Sub-Type Single Family Residence
Source Maine Listings
Land Area 3000
Property Description
Privacy, space, and potential. This 4 bedroom 1.5 bath home has lots of character. It sits on 10 acres for plenty of privacy as you drive into your lot down a nice long driveway. Nice level yard with a farmer's porch overlooking a neighboring field. Mature perennial gardens, 2 dwarf pear trees, dwarf apple tree, and wildlife galore. The 1st floor has a large entry/mud room with a kitchen, dining room, living room, half bath, and a bonus 1st floor room with a deck off of it. The 2nd floor has the 4 bedrooms and the full bath. The 3rd floor potential is endless as there is a large room with a large window, future bathroom is rough plumbed, and a large walk in closet. Whole house generator is included and only 2 years old. Furnace is only 3 years old. Alarm system. Septic design is 2 bedroom. There is a detached building that has an oversized 1 car garage with 2 rooms above it; an oversized woodworking shop with a large open space and 2 separate offices or it could be used as an extension to the barn - there is lots of potential here; and a barn with a hay loft. Close to area snowmobile and ATV trails. Convenient location for commuting. The potential here is endless.
Location
State ME
County York
Zoning GP
Rooms
Basement Full, Partial, Exterior Entry, Bulkhead, Interior Entry
Master Bedroom Second
Bedroom 2 Second
Bedroom 3 Second
Bedroom 4 Second
Living Room First
Dining Room First
Kitchen First
Interior
Interior Features 1st Floor Bedroom, Attic, Bathtub, Shower
Heating Hot Water, Baseboard
Cooling None
Fireplace No
Appliance Other, Washer, Refrigerator, Electric Range, Dryer, Dishwasher
Laundry Washer Hookup
Exterior
Parking Features 5 - 10 Spaces, Gravel, Garage Door Opener, Detached, Off Street
Garage Spaces 1.0
View Y/N Yes
View Fields, Scenic, Trees/Woods
Roof Type Shingle
Street Surface Paved
Porch Deck, Porch
Garage Yes
Building
Lot Description Level, Right of Way, Wooded, Near Turnpike/Interstate, Rural
Foundation Concrete Perimeter
Sewer Private Sewer, Septic Existing on Site
Water Private, Well
Architectural Style Contemporary, Colonial, Farmhouse
Structure Type Wood Siding,Wood Frame
Others
Restrictions Unknown
Security Features Security System
Energy Description Oil
Read Less
Want to know what your home might be worth? Contact us for a FREE valuation!

Our team is ready to help you sell your home for the highest possible price ASAP

GET MORE INFORMATION
Broker Associate | License ID: BA926616
+1(207) 356-9606 | ginalindsayrealtor@gmail.com





