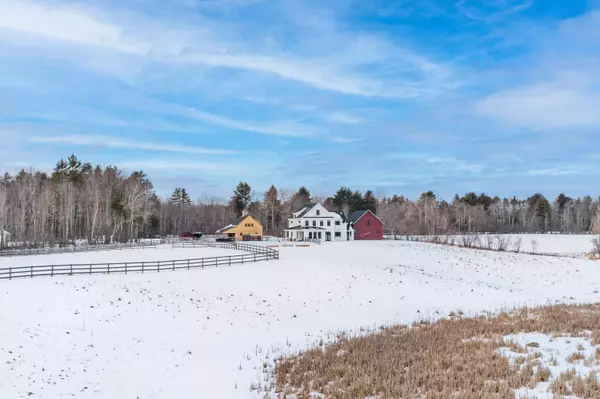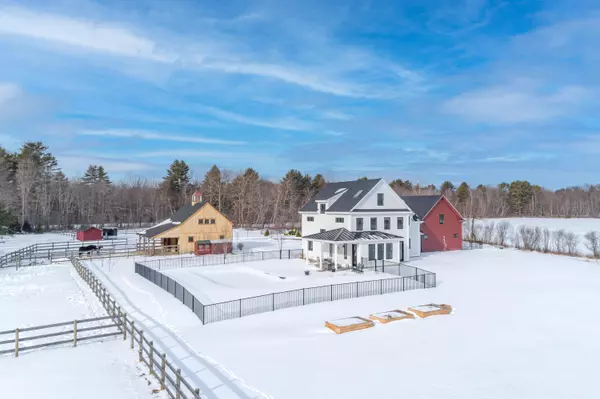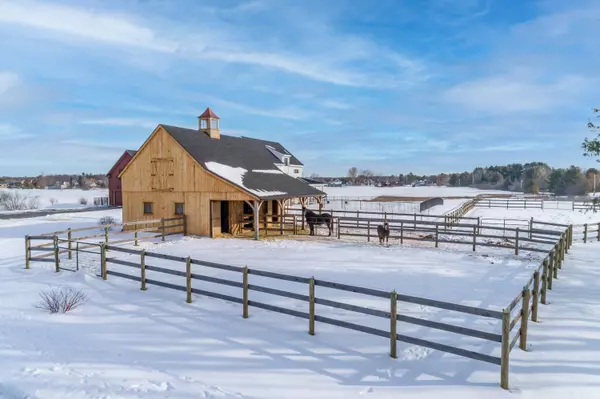Bought with Legacy Properties Sotheby's International Realty
$2,850,000
$2,900,000
1.7%For more information regarding the value of a property, please contact us for a free consultation.
147 Ryder RD Yarmouth, ME 04096
4 Beds
3 Baths
3,963 SqFt
Key Details
Sold Price $2,850,000
Property Type Residential
Sub Type Single Family Residence
Listing Status Sold
Square Footage 3,963 sqft
MLS Listing ID 1522235
Sold Date 03/14/22
Style Farmhouse
Bedrooms 4
Full Baths 3
HOA Y/N No
Abv Grd Liv Area 3,963
Year Built 2018
Annual Tax Amount $16,798
Tax Year 2021
Lot Size 8.250 Acres
Acres 8.25
Property Sub-Type Single Family Residence
Source Maine Listings
Land Area 3963
Property Description
Spectacular contemporary farmhouse located on a sunny 8.25 acre parcel, convenient to Yarmouth Village. Beautifully built with outstanding attention to detail! The main house boasts a lovely vaulted ceiling entry, gourmet custom kitchen, 4 bedrooms, 3 baths, a library with custom builtins (or optional 1st floor bedroom), dining and living room with a stone gas fireplace, 2nd floor laundry, 2 covered porches, a custom mudroom with radiant flooring and lovely builtins. The back stairway to the second floor over the garage hosts a large bonus room where there is room for exercise equipment and entertainment area. The exterior grounds are breathtaking and include a beautiful 2 story barn with hayloft and padded stalls, 2 paddocks, a riding ring, a saltwater gunite swimming pool, and raised bed vegetable gardens. The sunsets here are magical! Convenient to Yarmouth's award winning schools, shopping, restaurants, and just minutes to boating and nearby trails. This is truly a rare property.
Location
State ME
County Cumberland
Zoning Residential
Rooms
Basement Not Applicable
Primary Bedroom Level Basement
Bedroom 2 Second
Bedroom 3 Second
Bedroom 4 Second
Dining Room First
Kitchen First
Interior
Interior Features Walk-in Closets, 1st Floor Bedroom, Attic, Bathtub, Shower, Storage, Primary Bedroom w/Bath
Heating Radiator, Radiant, Baseboard
Cooling Central Air
Fireplaces Number 1
Fireplace Yes
Appliance Washer, Refrigerator, Microwave, Gas Range, Dryer, Dishwasher
Laundry Upper Level
Exterior
Exterior Feature Animal Containment System
Parking Features 5 - 10 Spaces, Gravel, Paved, Inside Entrance
Garage Spaces 2.0
Fence Fenced
View Y/N No
Roof Type Metal,Shingle
Street Surface Gravel
Porch Porch
Road Frontage Private
Garage Yes
Building
Lot Description Farm, Open Lot, Rolling Slope, Pasture, Near Shopping, Near Town, Suburban, Irrigation System
Foundation Slab
Sewer Private Sewer
Water Private
Architectural Style Farmhouse
Structure Type Wood Siding,Fiber Cement,Wood Frame
Others
Restrictions Yes
Security Features Sprinkler
Energy Description Propane
Read Less
Want to know what your home might be worth? Contact us for a FREE valuation!

Our team is ready to help you sell your home for the highest possible price ASAP

GET MORE INFORMATION
Broker Associate | License ID: BA926616
+1(207) 356-9606 | ginalindsayrealtor@gmail.com





