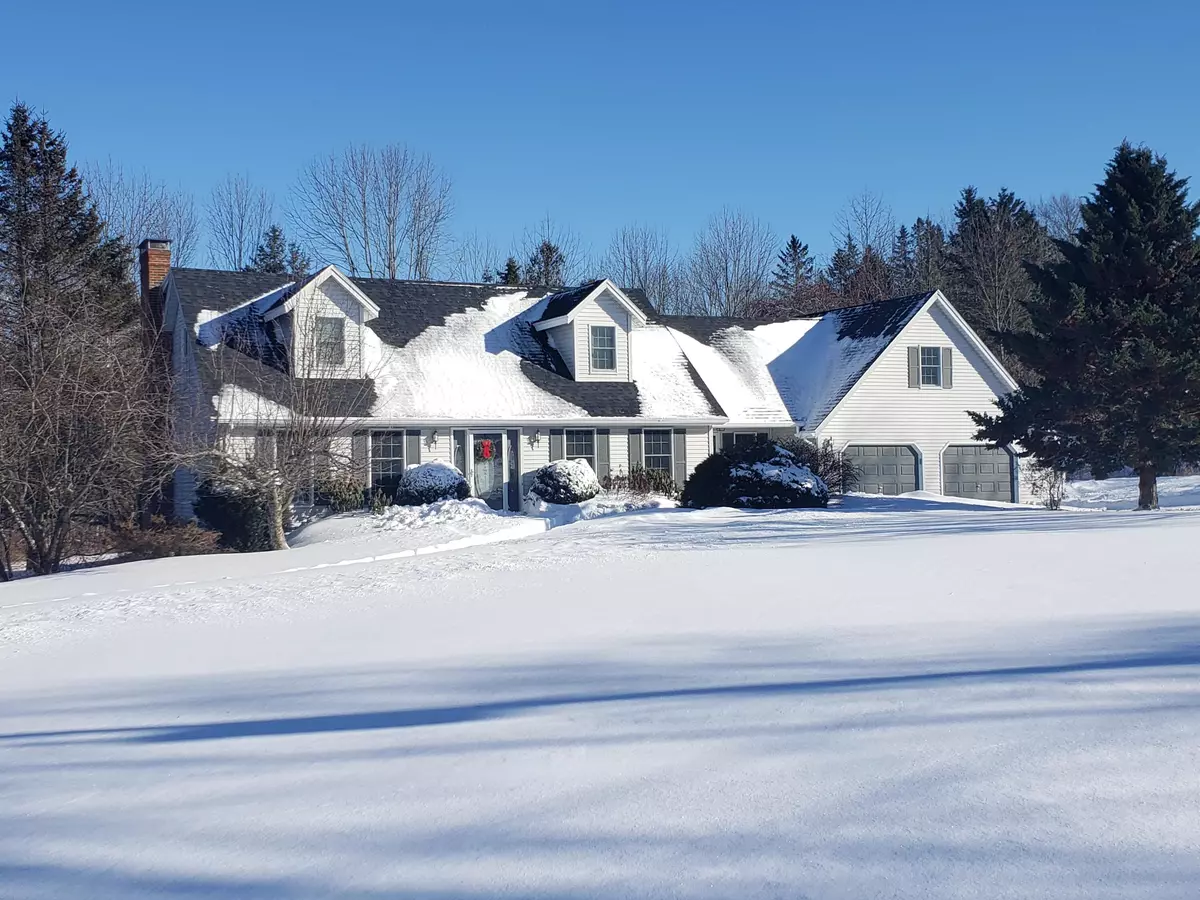Bought with The Christopher Group, LLC
$399,000
$399,000
For more information regarding the value of a property, please contact us for a free consultation.
130 Miller RD Hampden, ME 04444
3 Beds
3 Baths
2,600 SqFt
Key Details
Sold Price $399,000
Property Type Residential
Sub Type Single Family Residence
Listing Status Sold
Square Footage 2,600 sqft
MLS Listing ID 1518819
Sold Date 04/14/22
Style Cape Cod
Bedrooms 3
Full Baths 2
Half Baths 1
HOA Y/N No
Abv Grd Liv Area 2,600
Year Built 1994
Annual Tax Amount $5,106
Tax Year 2021
Lot Size 2.400 Acres
Acres 2.4
Property Sub-Type Single Family Residence
Source Maine Listings
Land Area 2600
Property Description
Here's your country cape nestled on the corner of a quiet back road and surrounded by well-manicured grounds. Several fruit trees in the spacious front yard and beautiful blossoming flowers in the spring add to this homes curb appeal. The 2,600 sq ft cape offers three bedrooms with two and a half baths, dining, living and family rooms, plus a large bonus room above the attached two car garage. Newer wood and tile floors on the first floor and updated carpeting on the second. Many other recent updates including new shingles, water heater, several appliances and heating systems. Very nice backyard with deck off the sliding doors - provides a great opportunity to watch local wildlife passing by. Although located in a peaceful setting, this home is minutes to I-95, the local school system and great restaurant and shopping opportunities in the Greater Bangor area.
Location
State ME
County Penobscot
Zoning Residential
Rooms
Basement Interior, Walk-Out Access, Full, Unfinished
Master Bedroom Second 23.0X13.0
Bedroom 2 Second 9.5X11.0
Bedroom 3 Second 10.0X15.0
Living Room First 20.5X13.5
Dining Room First 13.0X13.0
Kitchen First 20.5X13.5
Family Room First
Interior
Interior Features Pantry, Primary Bedroom w/Bath
Heating Stove, Hot Water, Heat Pump, Baseboard
Cooling Heat Pump
Flooring Wood, Tile, Carpet
Fireplaces Number 1
Fireplace Yes
Appliance Washer, Refrigerator, Electric Range, Dryer, Dishwasher
Laundry Laundry - 1st Floor, Main Level
Exterior
Parking Features 5 - 10 Spaces, Paved, Inside Entrance
Garage Spaces 2.0
View Y/N Yes
View Trees/Woods
Roof Type Fiberglass,Shingle
Street Surface Paved
Porch Deck
Garage Yes
Building
Lot Description Well Landscaped, Open, Level, Rural
Foundation Concrete Perimeter
Sewer Septic Tank, Private Sewer
Water Well, Private
Architectural Style Cape Cod
Structure Type Vinyl Siding,Wood Frame
Others
Energy Description Pellets, Wood, Oil, Electric
Read Less
Want to know what your home might be worth? Contact us for a FREE valuation!

Our team is ready to help you sell your home for the highest possible price ASAP

GET MORE INFORMATION

Broker Associate | License ID: BA926616
+1(207) 356-9606 | ginalindsayrealtor@gmail.com





