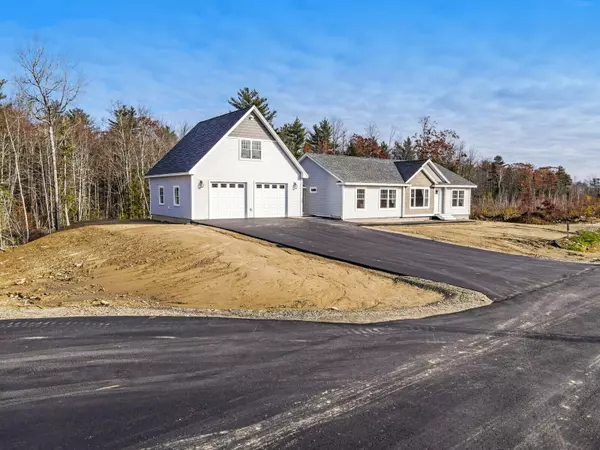Bought with Vacationland Realty
$393,000
$399,900
1.7%For more information regarding the value of a property, please contact us for a free consultation.
Lot 15 Honey Hill Estates RD S Hampden, ME 04444
3 Beds
2 Baths
1,526 SqFt
Key Details
Sold Price $393,000
Property Type Residential
Sub Type Single Family Residence
Listing Status Sold
Square Footage 1,526 sqft
MLS Listing ID 1490971
Sold Date 05/06/22
Style Ranch
Bedrooms 3
Full Baths 2
HOA Y/N No
Abv Grd Liv Area 1,526
Year Built 2021
Annual Tax Amount $1
Tax Year 2020
Lot Size 0.510 Acres
Acres 0.51
Property Sub-Type Single Family Residence
Source Maine Listings
Land Area 1526
Property Description
This home is completed and is ready for you to come enjoy! The large 2 car, 2 story garage is attached to the home by a practical and spacious breezeway. This is a superior quality modular home with upgraded features combined with stick-built additions. Some of the valuable hidden features in this home include a high insulation factor against Maine winters, air exchangers in every room for both health benefits and the efficient dissemination of A/C and heat. The house sits on a full foundation adding a 1456 sq ft insulated basement with 9' ceilings. The garage is insulated and walled with a finished staircase to very useable space on the 2nd floor. A large deck off the dining room and kitchen adds more entertaining space in a private setting. This property comes with a paved driveway, a groomed lawn in a highly desired neighborhood with its own recreation paths, connection to the pipeline trails (snowshoeing, cross country skiing, access to snowmobile trails, etc.), and is across the street from the Dorothea Dix Park and all its amenities. This home in Honey Hill Estates provides all the comforts of Hampden living with easy access to the interstate. Local shopping, dining, great schools and easy commutes make this an ideal home.'
Location
State ME
County Penobscot
Zoning Res A
Rooms
Basement Finished, Interior Entry, Unfinished
Master Bedroom First 14.0X13.0
Bedroom 2 First 11.1X11.6
Bedroom 3 First 12.3X9.0
Living Room First 14.0X14.0
Dining Room First 14.0X10.4 Informal
Kitchen First 14.0X14.0
Extra Room 1 9.0X6.5
Interior
Interior Features Walk-in Closets, 1st Floor Bedroom, 1st Floor Primary Bedroom w/Bath, Bathtub
Heating Heat Pump, Baseboard
Cooling Heat Pump
Fireplace No
Appliance Refrigerator, Electric Range, Dishwasher
Exterior
Parking Features 1 - 4 Spaces, Paved, On Site, Garage Door Opener
Garage Spaces 2.0
View Y/N Yes
View Fields, Trees/Woods
Roof Type Shingle
Street Surface Paved
Accessibility 32 - 36 Inch Doors
Porch Deck
Garage Yes
Building
Lot Description Cul-De-Sac, Level, Open Lot, Interior Lot, Intown, Near Shopping, Near Town, Neighborhood
Foundation Concrete Perimeter
Sewer Private Sewer, Septic Existing on Site
Water Public
Architectural Style Ranch
Structure Type Vinyl Siding,Modular
New Construction Yes
Schools
School District Rsu 22
Others
Restrictions Yes
Energy Description Electric
Read Less
Want to know what your home might be worth? Contact us for a FREE valuation!

Our team is ready to help you sell your home for the highest possible price ASAP

GET MORE INFORMATION

Broker Associate | License ID: BA926616
+1(207) 356-9606 | ginalindsayrealtor@gmail.com





