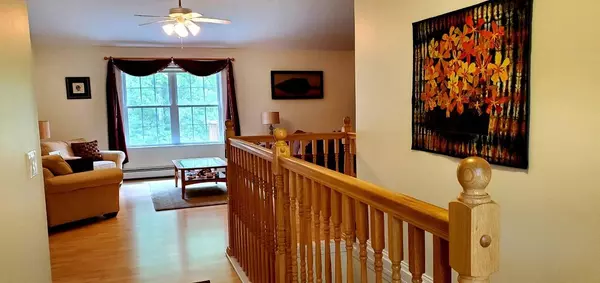Bought with Better Homes & Gardens Real Estate/The Masiello Group
$365,000
$369,000
1.1%For more information regarding the value of a property, please contact us for a free consultation.
43 Highland Ridge Drive RD #43 Hampden, ME 04444
3 Beds
2 Baths
2,306 SqFt
Key Details
Sold Price $365,000
Property Type Residential
Sub Type Condominium
Listing Status Sold
Square Footage 2,306 sqft
MLS Listing ID 1535806
Sold Date 09/09/22
Style Contemporary,Ranch
Bedrooms 3
Full Baths 2
HOA Fees $270/mo
HOA Y/N Yes
Abv Grd Liv Area 1,700
Year Built 2008
Annual Tax Amount $4,670
Tax Year 2022
Lot Size 1.000 Acres
Acres 1.0
Property Sub-Type Condominium
Source Maine Listings
Land Area 2306
Property Description
Highly sought after, pristine, large 3BR, 2Bath, 2 car garage condo with finished living space in the daylight, walk-out basement. Sun room, completely private back yard, deck & pleasant front porch
Location
State ME
County Penobscot
Zoning RES
Rooms
Basement Walk-Out Access, Daylight, Finished, Full
Primary Bedroom Level First
Bedroom 2 First
Bedroom 3 First
Living Room First
Dining Room First
Family Room Basement
Interior
Interior Features Walk-in Closets, 1st Floor Primary Bedroom w/Bath
Heating Stove, Hot Water, Baseboard
Cooling None
Fireplace No
Appliance Washer, Refrigerator, Microwave, Gas Range, Dryer, Dishwasher
Laundry Laundry - 1st Floor, Main Level
Exterior
Parking Features 1 - 4 Spaces, Paved, On Site, Garage Door Opener, Inside Entrance
Garage Spaces 2.0
View Y/N Yes
View Trees/Woods
Roof Type Shingle
Street Surface Paved
Porch Deck, Glass Enclosed, Patio, Porch
Garage Yes
Building
Lot Description Cul-De-Sac, Level, Open Lot, Landscaped, Near Town
Foundation Concrete Perimeter
Sewer Private Sewer, Septic Existing on Site
Water Public
Architectural Style Contemporary, Ranch
Structure Type Vinyl Siding,Wood Frame
Others
HOA Fee Include 270.0
Restrictions Yes
Energy Description Propane, Oil
Read Less
Want to know what your home might be worth? Contact us for a FREE valuation!

Our team is ready to help you sell your home for the highest possible price ASAP

GET MORE INFORMATION

Broker Associate | License ID: BA926616
+1(207) 356-9606 | ginalindsayrealtor@gmail.com





