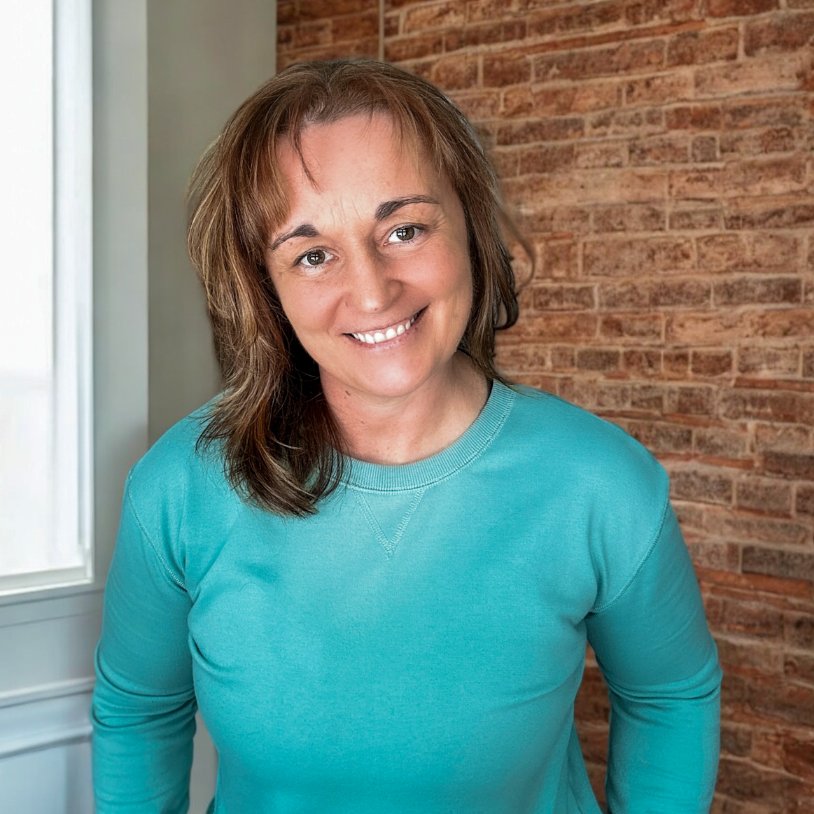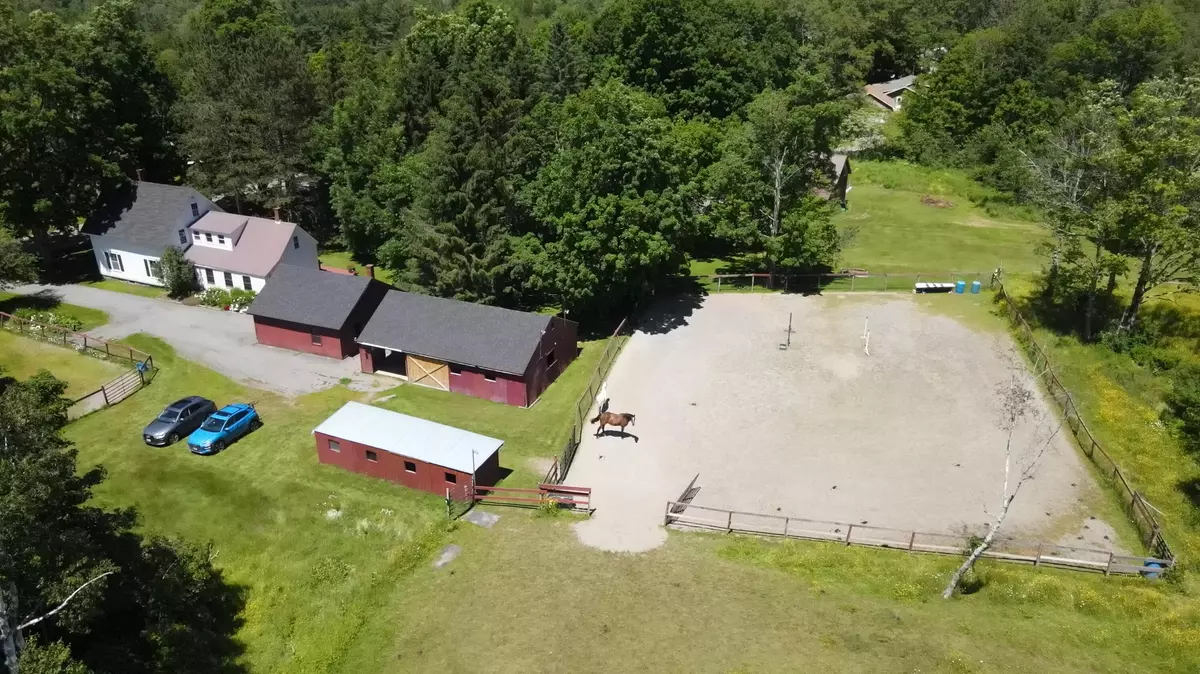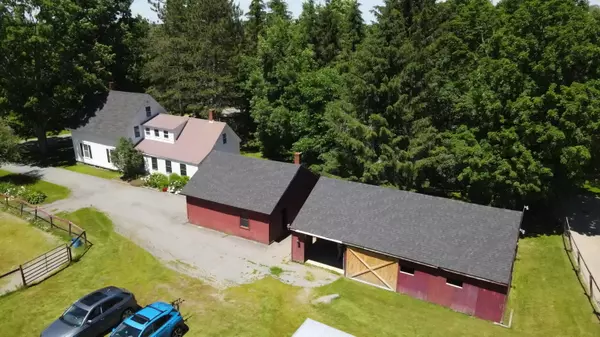Bought with Bean Group
$375,000
$375,000
For more information regarding the value of a property, please contact us for a free consultation.
45 Back Winterport RD Hampden, ME 04444
4 Beds
2 Baths
1,710 SqFt
Key Details
Sold Price $375,000
Property Type Residential
Sub Type Single Family Residence
Listing Status Sold
Square Footage 1,710 sqft
MLS Listing ID 1534244
Sold Date 09/09/22
Style Farmhouse,Multi-Level
Bedrooms 4
Full Baths 2
HOA Y/N No
Abv Grd Liv Area 1,710
Year Built 1850
Annual Tax Amount $2,899
Tax Year 2022
Lot Size 15.000 Acres
Acres 15.0
Property Sub-Type Single Family Residence
Source Maine Listings
Land Area 1710
Property Description
Equestrian Dream! Very seldom do we see such a property like this come on the market especially considering this home and riding stable sits on 15 acres in Hampden. The owner of Horse Feathers Farm has decided 25+ years of training, stabling and educating others has been a full and rewarding endeavor, but now its time for someone else to take the reins. This home is within 15 minutes to Bangor or 1-95 yet it's rural setting provides a stunning country location. This classic farmhouse has wide pine flooring, Livingroom with quaint woodstove and spacious living. This property also offers a 70'x84' Riding Ring, 110'x90' Riding Arena, 39'x25' 7-stall barn & smaller barn for younger colts or ponies. There's also riding in the enclosed pasture plus trails that go to the end of the parcel and connect to Hampden's Stand Pipe & IT trails for hiking and snowmobiling too.
Location
State ME
County Penobscot
Zoning Rural
Rooms
Basement Full, Interior Entry, Unfinished
Master Bedroom First 12.0X10.0
Bedroom 2 Second 13.6X12.6
Bedroom 3 Second 13.0X13.0
Bedroom 4 Second 10.6X15.0
Living Room First 14.0X13.5
Dining Room First 12.0X10.0
Kitchen First 15.0X11.0 Eat-in Kitchen
Family Room Second
Interior
Interior Features 1st Floor Bedroom, Attic, Bathtub, Shower
Heating Stove, Space Heater, Hot Water, Baseboard
Cooling None
Fireplace No
Appliance Refrigerator, Gas Range, Dishwasher
Laundry Upper Level
Exterior
Parking Features 5 - 10 Spaces, Paved
Garage Spaces 1.0
Fence Fenced
View Y/N Yes
View Scenic
Roof Type Shingle
Porch Deck, Glass Enclosed
Garage Yes
Building
Lot Description Level, Landscaped, Wooded, Pasture, Near Town, Rural
Foundation Stone, Granite, Concrete Perimeter, Brick/Mortar
Sewer Septic Existing on Site
Water Well
Architectural Style Farmhouse, Multi-Level
Structure Type Wood Siding,Wood Frame
Others
Energy Description Propane, Wood, Oil
Read Less
Want to know what your home might be worth? Contact us for a FREE valuation!

Our team is ready to help you sell your home for the highest possible price ASAP

GET MORE INFORMATION

Broker Associate | License ID: BA926616
+1(207) 356-9606 | ginalindsayrealtor@gmail.com





