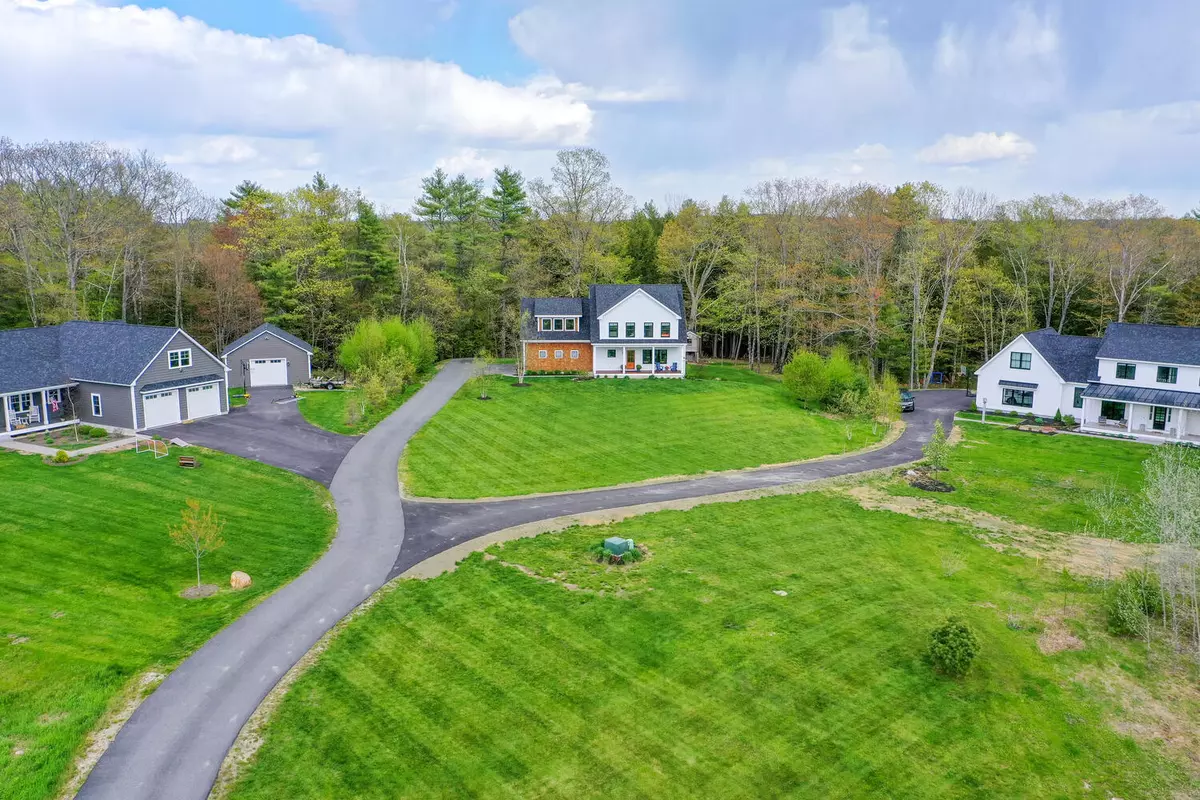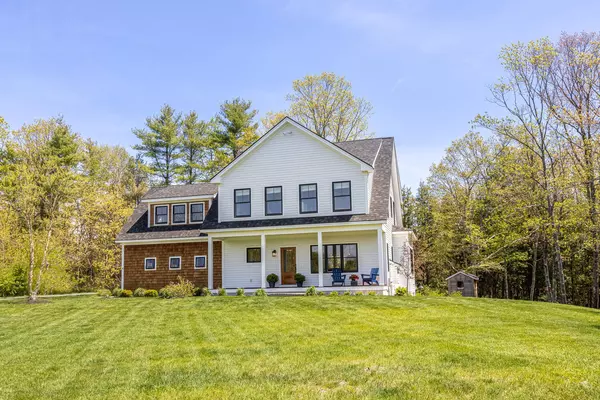Bought with Portside Real Estate Group
$820,000
$725,000
13.1%For more information regarding the value of a property, please contact us for a free consultation.
14 Maggie WAY Yarmouth, ME 04096
3 Beds
3 Baths
2,397 SqFt
Key Details
Sold Price $820,000
Property Type Residential
Sub Type Single Family Residence
Listing Status Sold
Square Footage 2,397 sqft
Subdivision Maggie Meadows Way
MLS Listing ID 1499753
Sold Date 08/30/21
Style Farmhouse
Bedrooms 3
Full Baths 2
Half Baths 1
HOA Fees $12/ann
HOA Y/N Yes
Abv Grd Liv Area 2,397
Year Built 2017
Annual Tax Amount $9,300
Tax Year 2020
Lot Size 1.480 Acres
Acres 1.48
Property Sub-Type Single Family Residence
Source Maine Listings
Land Area 2397
Property Description
Beautifully built 2017 Farm house in the quiet outskirts of Yarmouth abuts nearly 20 acres of open space/conservation land with walking trails. Enjoy all the amenities of new construction but with a higher finish. Spacious and open first floor includes a mudroom entry & half bath, a gourmet kitchen with custom cabinets, granite countertops, stainless appliance and large center island. Which overlooks the dining area and living room with pellet stove. The 2nd floor offers 3 generous sized bedrooms, two full baths including primary bedroom with walk in closet and private custom bath with shower. Additional living space over the garage includes a large living area with additional laundry room, walk in closet and vaulted ceilings. The perfect space for 2nd floor family room, guest space, home office or a blend. Enjoy the feel of both small neighborhood/community with a rural setting on this 1.48 ac parcel abutting the open space/conservation land with direct trail access. Enjoy quiet evenings on the rear private deck overlooking the expansive backyard. the wooded open space & outdoor fire pit. Additional opportunity to expand in the lower, daylight/walkout basement.
Location
State ME
County Cumberland
Zoning RR
Rooms
Basement Walk-Out Access, Daylight, Full, Interior Entry, Unfinished
Primary Bedroom Level Second
Master Bedroom Second
Bedroom 2 Second
Living Room First
Kitchen First Island, Pantry2, Eat-in Kitchen
Interior
Interior Features Walk-in Closets, Attic, Bathtub, Pantry, Shower, Primary Bedroom w/Bath
Heating Stove, Multi-Zones, Hot Water, Heat Pump, Baseboard
Cooling Heat Pump
Fireplace No
Appliance Washer, Refrigerator, Microwave, Gas Range, Dryer, Dishwasher
Laundry Upper Level, Washer Hookup
Exterior
Parking Features 1 - 4 Spaces, Paved, Garage Door Opener, Inside Entrance
Garage Spaces 2.0
View Y/N Yes
View Scenic
Roof Type Shingle
Street Surface Paved
Porch Deck, Porch
Garage Yes
Building
Lot Description Level, Open Lot, Rolling Slope, Landscaped, Wooded, Abuts Conservation, Near Town, Neighborhood, Rural
Foundation Concrete Perimeter
Sewer Private Sewer, Septic Design Available, Septic Existing on Site
Water Private, Well
Architectural Style Farmhouse
Structure Type Wood Siding,Shingle Siding,Composition,Clapboard,Wood Frame
Schools
School District Yarmouth Schools
Others
HOA Fee Include 150.0
Restrictions Yes
Energy Description Propane, Wood
Read Less
Want to know what your home might be worth? Contact us for a FREE valuation!

Our team is ready to help you sell your home for the highest possible price ASAP

GET MORE INFORMATION
Broker Associate | License ID: BA926616
+1(207) 356-9606 | ginalindsayrealtor@gmail.com





