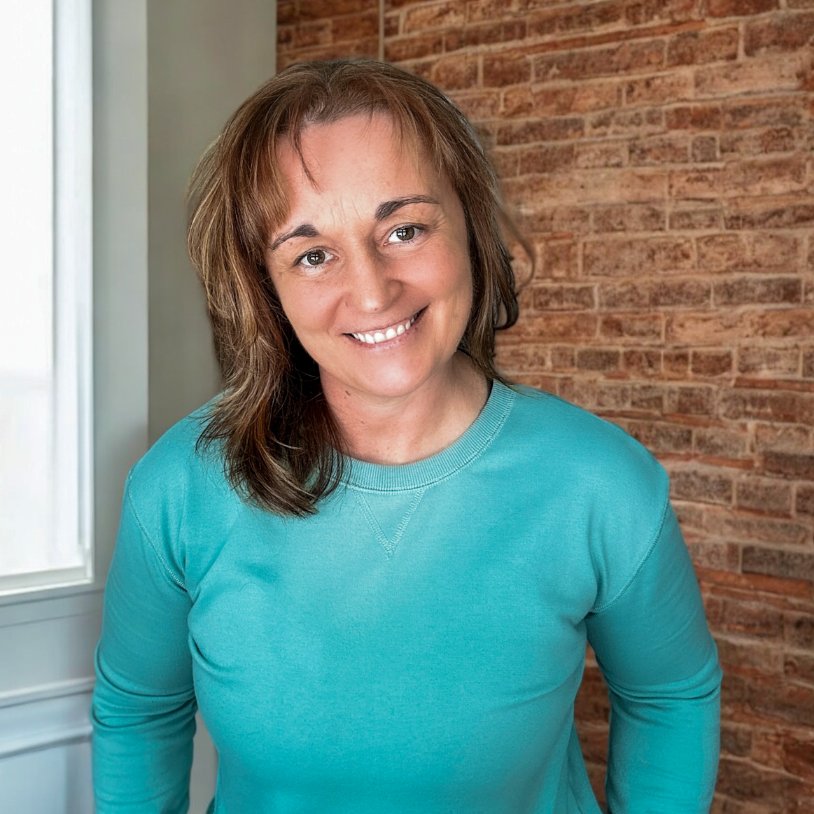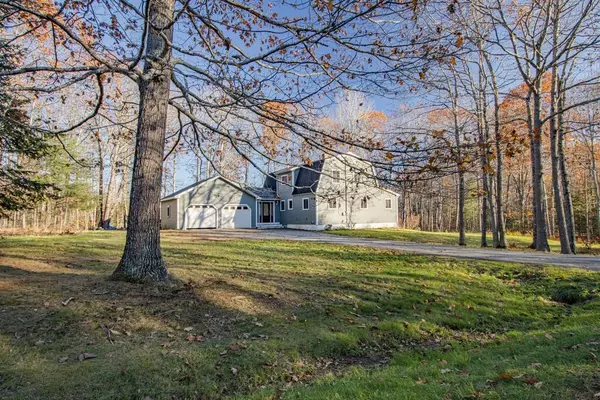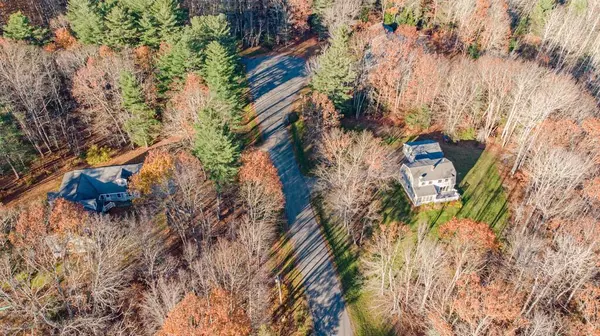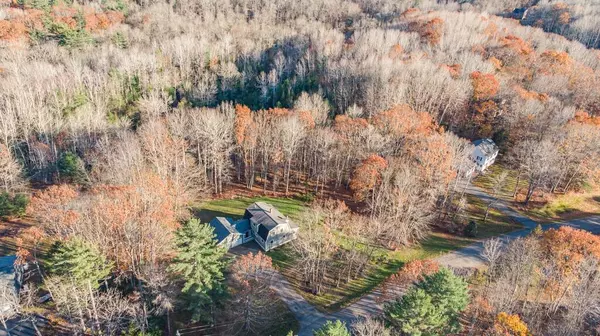Bought with NextHome Experience
$375,000
$345,000
8.7%For more information regarding the value of a property, please contact us for a free consultation.
110 Sidney BLVD Hampden, ME 04444
3 Beds
2 Baths
2,284 SqFt
Key Details
Sold Price $375,000
Property Type Residential
Sub Type Single Family Residence
Listing Status Sold
Square Footage 2,284 sqft
MLS Listing ID 1517814
Sold Date 03/11/22
Style Gambrel
Bedrooms 3
Full Baths 1
Half Baths 1
HOA Y/N No
Abv Grd Liv Area 1,900
Year Built 1985
Annual Tax Amount $3,165
Tax Year 2022
Lot Size 2.400 Acres
Acres 2.4
Property Sub-Type Single Family Residence
Source Maine Listings
Land Area 2284
Property Description
Beautifully remodeled 3 bedroom, 1.5 bath Gambrel just exactly where you want to be to capture the most of intown and rural living at the same time! Set in a lovely subdivision just off Western Ave, this home is set on 2.4 acres near the end of Sidney Blvd and backs up to innumerable acres of woods and wildlife. Recent updates include a new 2-car attached garage with mudroom entry and a completely renovated kitchen with gorgeous travertine floors, custom cabinetry and a special granite that pulls it all together. Enjoy the open plan and light-filled center workspace! Other renovations include bathrooms with custom granite and tile and a finished 2 room basement area for a home gym, office, game room, or whatever fits your lifestyle and family. Landscaping makes the most of natural flora and perennials including a great garden area. Only 1.5 mi to Hannaford and Hampden Academy, 8 min to I95, 15 mintues to downtown Bangor.
Location
State ME
County Penobscot
Zoning Residential
Rooms
Basement Finished, Full, Exterior Entry, Bulkhead, Interior Entry, Unfinished
Primary Bedroom Level Second
Master Bedroom Second 18.0X12.0
Bedroom 2 Second 10.0X8.0
Living Room First 18.0X12.0
Dining Room First 13.0X12.0
Kitchen First 18.0X11.0
Interior
Heating Hot Water, Baseboard
Cooling None
Fireplace No
Appliance Washer, Refrigerator, Microwave, Gas Range, Dryer, Dishwasher
Exterior
Parking Features 5 - 10 Spaces, Paved
Garage Spaces 2.0
Utilities Available 1
View Y/N No
Roof Type Fiberglass,Shingle
Street Surface Paved
Porch Deck
Garage Yes
Building
Lot Description Level, Open Lot, Landscaped, Wooded, Near Town, Subdivided, Suburban
Foundation Concrete Perimeter
Sewer Septic Existing on Site
Water Public
Architectural Style Gambrel
Structure Type Vinyl Siding,Wood Frame
Others
Energy Description Propane
Read Less
Want to know what your home might be worth? Contact us for a FREE valuation!

Our team is ready to help you sell your home for the highest possible price ASAP

GET MORE INFORMATION

Broker Associate | License ID: BA926616
+1(207) 356-9606 | ginalindsayrealtor@gmail.com





