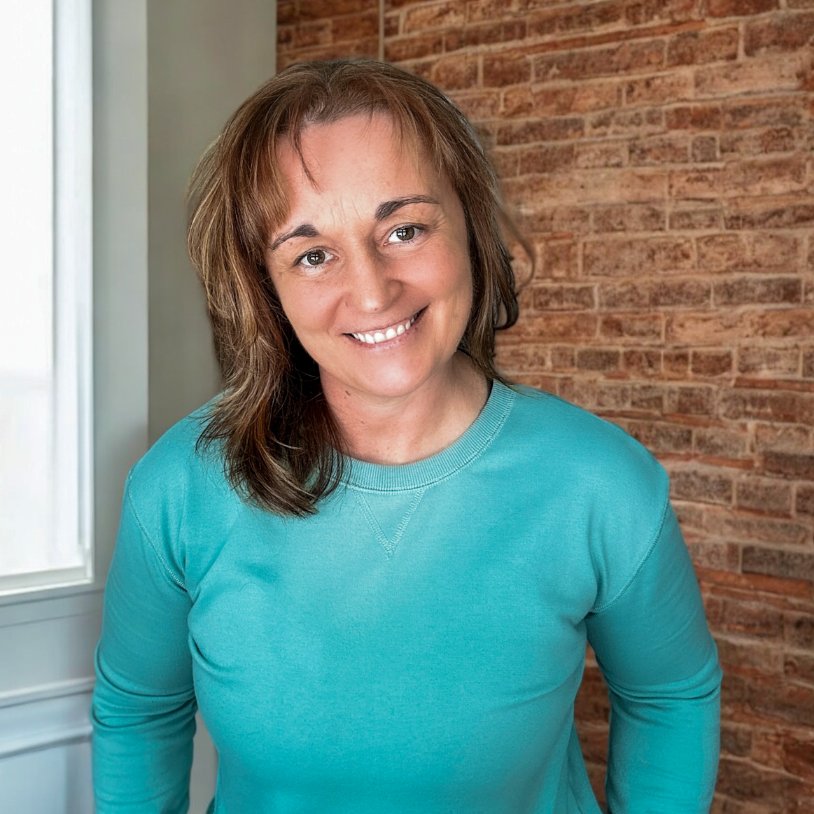Bought with Newcastle Realty
$315,000
$279,500
12.7%For more information regarding the value of a property, please contact us for a free consultation.
110 Woody LN Cushing, ME 04563
3 Beds
3 Baths
1,782 SqFt
Key Details
Sold Price $315,000
Property Type Residential
Sub Type Single Family Residence
Listing Status Sold
Square Footage 1,782 sqft
MLS Listing ID 1519973
Sold Date 03/25/22
Style Cape
Bedrooms 3
Full Baths 2
Half Baths 1
HOA Fees $30/ann
HOA Y/N Yes
Abv Grd Liv Area 1,782
Year Built 2003
Annual Tax Amount $2,775
Tax Year 2021
Lot Size 1.100 Acres
Acres 1.1
Property Sub-Type Single Family Residence
Source Maine Listings
Land Area 1782
Property Description
Cozy AND Spacious best describes this 3-bedroom, 2.5 bath cape built in 2003 in a quiet neighborhood on a sunny 1.1-acre lot. The backyard is open, level with a garden shed and fire pit. Head indoors to relax and recline in the living room by the woodstove. Feel buoyed by the sunshine that pours into the large eat-in kitchen from the southwest facing sliders that lead out to the deck making entertaining and enjoying the private backyard easy. The kitchen has loads of cabinets, closet space, a pantry and a large granite topped center island. The small den/office on first floor can become quickly private with fashionable sliding barn-style doors – a great way to focus on work or hideaway the office/schoolwork for another day. A delightful powder room is located on the same level as the kitchen and living room. The second floor offers a primary bedroom with walk-in closet and private full bathroom. The other two bedrooms have southwest facing windows and enjoy a full bathroom just across the hall. The daylight basement is large and versatile. Use this space for storage, as a workshop or create more finished living space. It's astounding how much this 1,782 sq. foot cape offers! Come find out for yourself – showings start Sunday, February 20th!
Location
State ME
County Knox
Zoning Rural
Rooms
Basement Walk-Out Access, Daylight, Full, Interior Entry, Unfinished
Primary Bedroom Level Second
Master Bedroom Second
Bedroom 3 Second
Living Room First
Kitchen First
Interior
Interior Features Walk-in Closets
Heating Stove, Multi-Zones, Hot Water
Cooling None
Fireplace No
Appliance Washer, Refrigerator, Microwave, Electric Range, Dryer, Dishwasher
Exterior
Parking Features 1 - 4 Spaces, Gravel
View Y/N Yes
View Trees/Woods
Roof Type Shingle
Street Surface Gravel
Porch Deck
Road Frontage Private
Garage No
Building
Lot Description Level, Open Lot, Rolling Slope, Wooded, Neighborhood, Rural, Subdivided
Foundation Concrete Perimeter
Sewer Private Sewer, Septic Design Available
Water Private, Well
Architectural Style Cape
Structure Type Vinyl Siding,Wood Frame
Schools
School District Rsu 13
Others
HOA Fee Include 360.0
Energy Description Wood, Oil
Read Less
Want to know what your home might be worth? Contact us for a FREE valuation!

Our team is ready to help you sell your home for the highest possible price ASAP

GET MORE INFORMATION

Broker Associate | License ID: BA926616
+1(207) 356-9606 | ginalindsayrealtor@gmail.com





