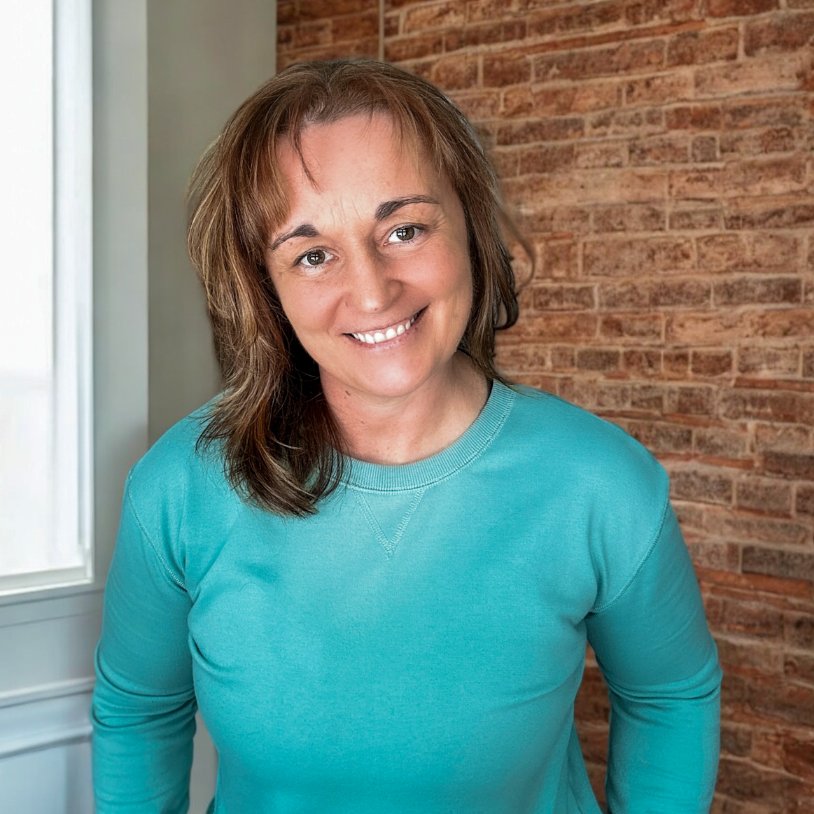Bought with NextHome Experience
$110,000
$139,000
20.9%For more information regarding the value of a property, please contact us for a free consultation.
881 Western AVE Hampden, ME 04444
3 Beds
1 Bath
1,982 SqFt
Key Details
Sold Price $110,000
Property Type Residential
Sub Type Single Family Residence
Listing Status Sold
Square Footage 1,982 sqft
MLS Listing ID 1531570
Sold Date 08/25/22
Style Farmhouse
Bedrooms 3
Full Baths 1
HOA Y/N No
Abv Grd Liv Area 1,982
Year Built 1935
Annual Tax Amount $2,445
Tax Year 2021
Lot Size 2.000 Acres
Acres 2.0
Property Sub-Type Single Family Residence
Source Maine Listings
Land Area 1982
Property Description
Vintage charm awaits you in this 3-4 bedroom farmhouse with an interesting history. Keep the mess out of view while you prepare your meals and wash the dishes in the spacious butler's pantry complete with built-ins. Eat in the kitchen while you use the cookstove, or gather more formally in the large dining room. The living room is large and sunny and you and your guests will appreciate the flow and open floor plan. You'll find laundry conveniently located on the first floor, as well as an office, which used to be Dr. Cowan's waiting room. Dr. Cowan was the first doctor in Hampden and this portion of
the house was his medical practice. Up the staircase you will find 2 additional bedrooms that used to be the overnight accommodations for his surgical patients. You'll find space currently unfinished that used to be additional bedrooms, from the staircase in the living room. This house will surprise and delight you as you explore and discover the charm that has been preserved here.
Location
State ME
County Penobscot
Zoning Rural
Rooms
Basement Dirt Floor, Full, Exterior Entry, Bulkhead, Interior Entry, Walk-Out Access, Unfinished
Master Bedroom First
Bedroom 2 Second
Bedroom 3 Second
Living Room First
Dining Room First
Kitchen First
Interior
Interior Features Walk-in Closets, 1st Floor Bedroom, Attic, Bathtub, One-Floor Living, Pantry, Shower
Heating Other, Multi-Zones, Hot Water, Baseboard
Cooling None
Fireplaces Number 1
Fireplace Yes
Appliance Washer, Refrigerator, Electric Range, Dryer
Laundry Laundry - 1st Floor, Main Level
Exterior
Parking Features 5 - 10 Spaces, Gravel, Off Street
View Y/N Yes
View Fields
Roof Type Metal
Street Surface Paved
Porch Porch
Garage No
Building
Lot Description Level, Open Lot, Near Town
Foundation Stone, Concrete Perimeter
Sewer Private Sewer, Septic Existing on Site
Water Private, Well
Architectural Style Farmhouse
Structure Type Vinyl Siding,Wood Frame
Schools
School District Rsu 22
Others
Restrictions Unknown
Energy Description Propane
Read Less
Want to know what your home might be worth? Contact us for a FREE valuation!

Our team is ready to help you sell your home for the highest possible price ASAP

GET MORE INFORMATION

Broker Associate | License ID: BA926616
+1(207) 356-9606 | ginalindsayrealtor@gmail.com





