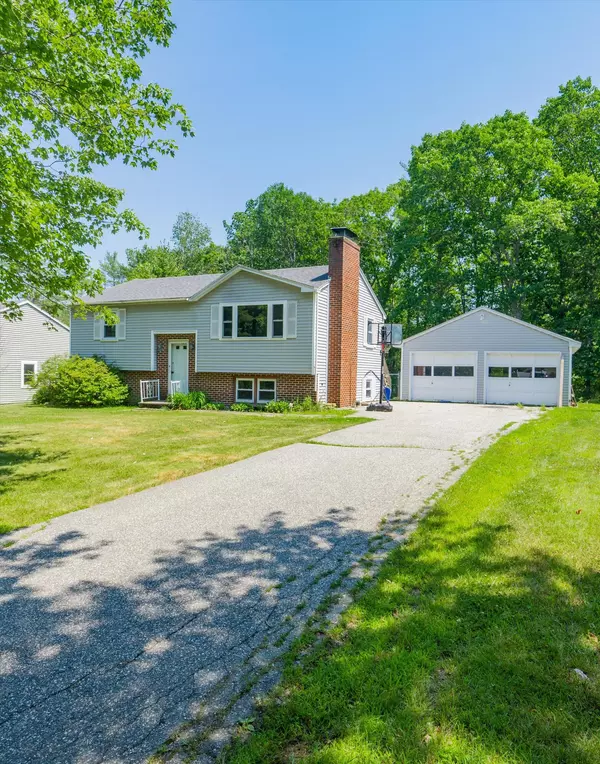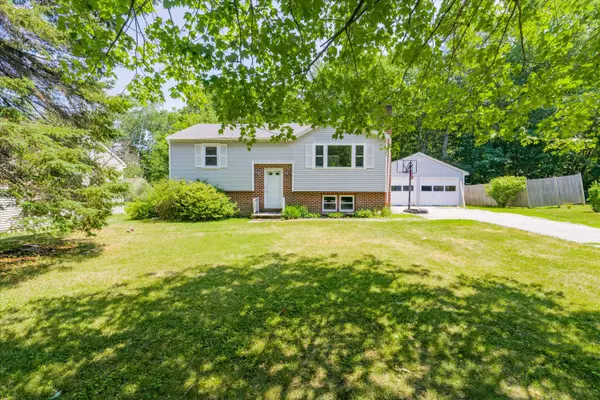Bought with Portside Real Estate Group
$404,900
$389,000
4.1%For more information regarding the value of a property, please contact us for a free consultation.
24 Ellen CIR Yarmouth, ME 04096
3 Beds
2 Baths
1,408 SqFt
Key Details
Sold Price $404,900
Property Type Residential
Sub Type Single Family Residence
Listing Status Sold
Square Footage 1,408 sqft
MLS Listing ID 1537162
Sold Date 08/26/22
Style Raised Ranch
Bedrooms 3
Full Baths 2
HOA Y/N No
Abv Grd Liv Area 858
Year Built 1974
Annual Tax Amount $4,299
Tax Year 2021
Lot Size 0.310 Acres
Acres 0.31
Property Sub-Type Single Family Residence
Source Maine Listings
Land Area 1408
Property Description
What's not to love about this neighborhood? Less than a mile away from Royal River Park, the Village, and just minutes away from the Yarmouth school system makes this neighborhood a special spot. This property is nicely situated on a quiet, dead-end street and offers 3 bedrooms and 2 bathrooms. The large picture window brightens the entire living room where you find a working fireplace along with built-in shelves. The kitchen is large with a glass sliding door that will lead you to the back deck over looking the private, fenced in back yard. The daylight basement is finished with a wood stove making it a very cozy space. With easy access to Rt 1 and 295, only 15 minutes from Portland and 10 minutes from Freeport, this property and location has so much to offer! Come and visit me at the OPEN HOUSE on Sunday 7/24 1-3pm!
Location
State ME
County Cumberland
Zoning MDR
Rooms
Family Room Heat Stove
Basement Daylight, Finished, Full, Exterior Entry, Bulkhead, Interior Entry
Master Bedroom First
Bedroom 2 First
Bedroom 3 Basement
Living Room First
Kitchen First Eat-in Kitchen
Family Room Basement
Interior
Heating Stove, Multi-Zones, Hot Water, Baseboard
Cooling None
Fireplaces Number 2
Fireplace Yes
Appliance Electric Range, Dishwasher
Laundry Laundry - 1st Floor, Main Level, Washer Hookup
Exterior
Parking Features 5 - 10 Spaces, Paved, Detached
Garage Spaces 2.0
Fence Fenced
View Y/N No
Roof Type Shingle
Street Surface Paved
Porch Deck
Garage Yes
Building
Lot Description Cul-De-Sac, Level, Sidewalks, Near Golf Course, Near Town, Neighborhood, Subdivided, Suburban
Foundation Concrete Perimeter
Sewer Public Sewer
Water Public
Architectural Style Raised Ranch
Structure Type Vinyl Siding,Brick,Wood Frame
Others
Energy Description Wood, Oil
Read Less
Want to know what your home might be worth? Contact us for a FREE valuation!

Our team is ready to help you sell your home for the highest possible price ASAP

GET MORE INFORMATION
Broker Associate | License ID: BA926616
+1(207) 356-9606 | ginalindsayrealtor@gmail.com





