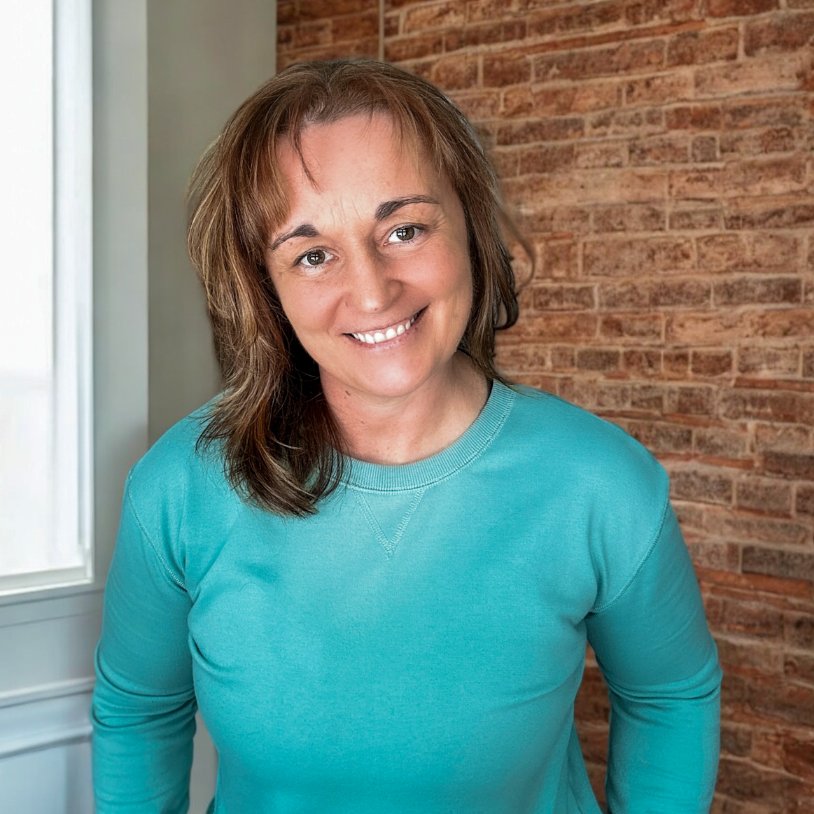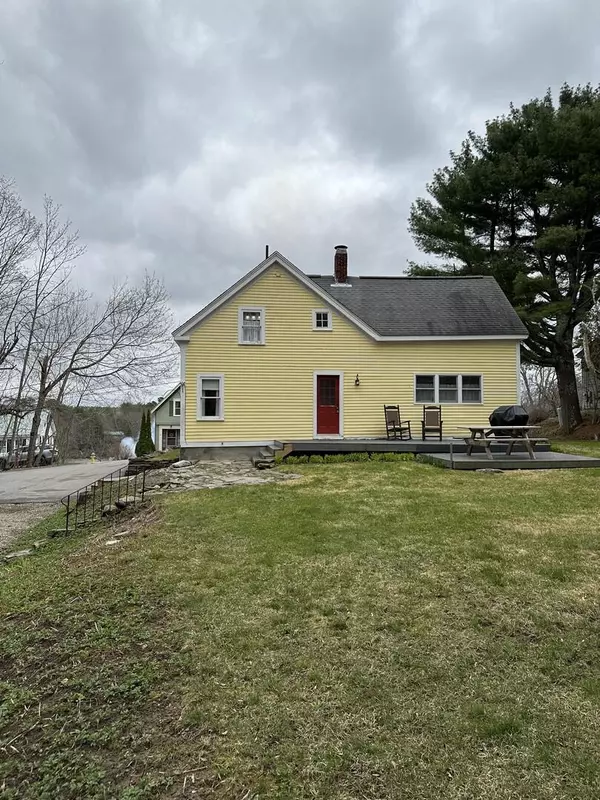Bought with ERA Dawson-Bradford Co.
$290,000
$294,900
1.7%For more information regarding the value of a property, please contact us for a free consultation.
84 Summer ST Hampden, ME 04444
3 Beds
2 Baths
1,644 SqFt
Key Details
Sold Price $290,000
Property Type Residential
Sub Type Single Family Residence
Listing Status Sold
Square Footage 1,644 sqft
MLS Listing ID 1557176
Sold Date 06/14/23
Style Colonial,New Englander
Bedrooms 3
Full Baths 1
Half Baths 1
HOA Y/N No
Abv Grd Liv Area 1,644
Year Built 1920
Annual Tax Amount $3,200
Tax Year 22
Lot Size 0.360 Acres
Acres 0.36
Property Sub-Type Single Family Residence
Source Maine Listings
Land Area 1644
Property Description
HAMPDEN HAPPINESS can be found in this turn of the century, good vibes home. You will feel a sense of spaciousness, light and circular flow in and between every room. The kitchen with deer isle granite opens to the dining room, living room and the 3-season screened porch where large feasts and long conversations can be easily accommodated. The first floor has an additional office or bedroom and half bath for convenience. Take the front or back stairs to the second floor where three generous bedrooms, a full bath and laundry room await. There is an adjacent lot owned by neighbors that has a small stream for total feng shui or check the seasonal views of the Penobscot River to add a dash of magic to every day. The basement can be accessed through the house or from the exterior. Out back there is a full deck and granite steps leading down to a paved driveway. Perfectly sited back from the road, this is peace personified.
Location
State ME
County Penobscot
Zoning RES
Body of Water Penobscot River
Rooms
Basement Walk-Out Access, Full, Unfinished
Primary Bedroom Level Second
Master Bedroom Second 15.0X13.0
Bedroom 2 Second 12.0X12.0
Living Room First 20.0X14.0
Dining Room First 13.0X12.0 Dining Area
Kitchen First 20.0X15.0 Heat Stove7, Heat Stove Hookup12, Eat-in Kitchen
Interior
Interior Features 1st Floor Bedroom, Bathtub, Pantry, Shower
Heating Stove, Radiator, Hot Water
Cooling None
Fireplace No
Appliance Washer, Refrigerator, Microwave, Gas Range, Dryer, Dishwasher
Laundry Upper Level
Exterior
Parking Features 1 - 4 Spaces, Paved, On Site, Off Street
Utilities Available 1
Waterfront Description River
View Y/N Yes
View Scenic
Roof Type Shingle
Street Surface Paved
Porch Deck, Porch, Screened
Garage No
Building
Lot Description Open Lot, Landscaped, Near Shopping, Near Town, Neighborhood
Foundation Block, Stone, Concrete Perimeter
Sewer Public Sewer
Water Public
Architectural Style Colonial, New Englander
Structure Type Wood Siding,Wood Frame
Schools
School District Rsu 22
Others
Energy Description Wood, Oil
Read Less
Want to know what your home might be worth? Contact us for a FREE valuation!

Our team is ready to help you sell your home for the highest possible price ASAP

GET MORE INFORMATION

Broker Associate | License ID: BA926616
+1(207) 356-9606 | ginalindsayrealtor@gmail.com





