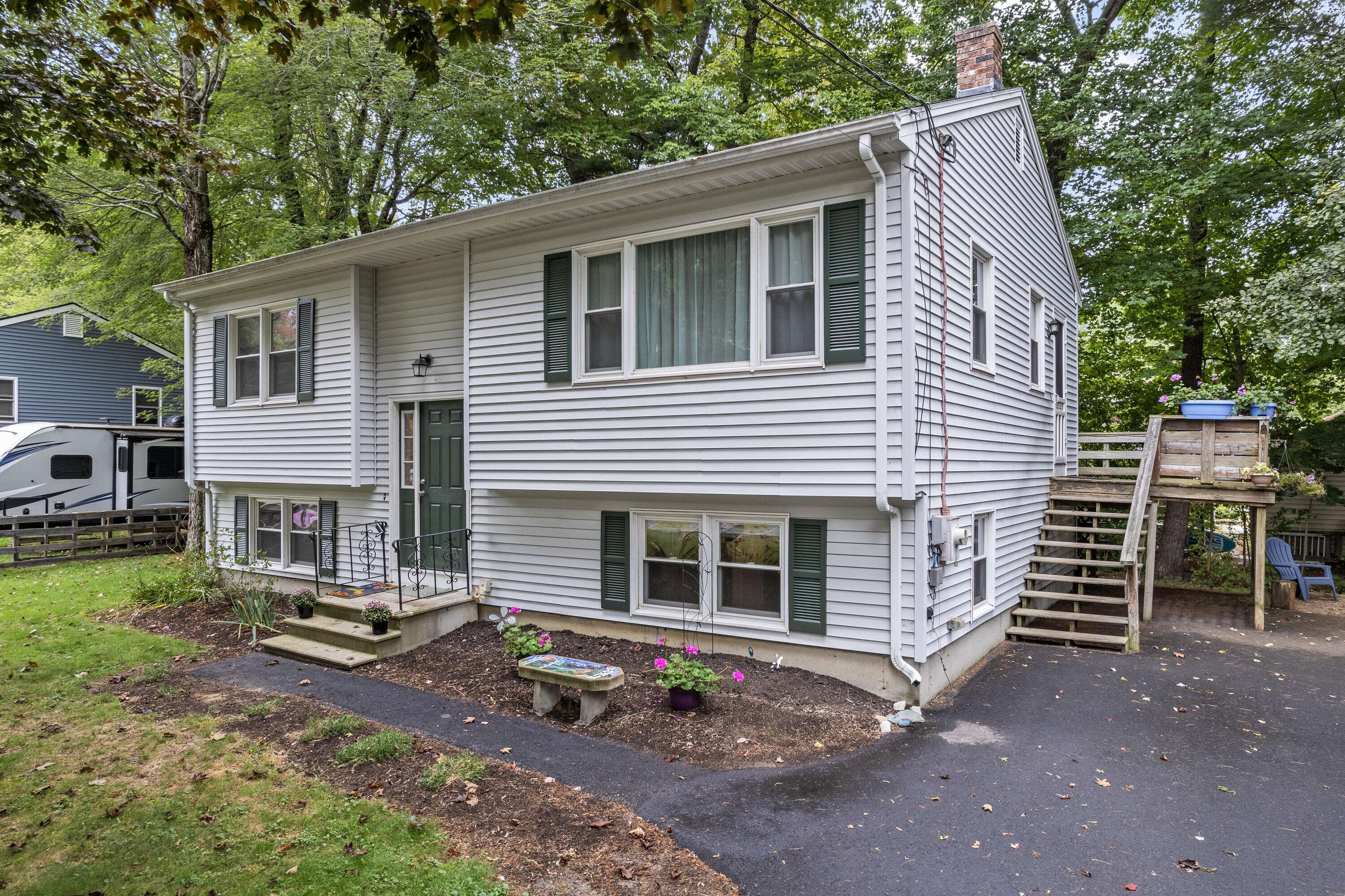Bought with Maine Real Estate Choice
$390,500
$390,500
For more information regarding the value of a property, please contact us for a free consultation.
5 Carolyn ST Topsham, ME 04086
3 Beds
2 Baths
1,694 SqFt
Key Details
Sold Price $390,500
Property Type Residential
Sub Type Single Family Residence
Listing Status Sold
Square Footage 1,694 sqft
MLS Listing ID 1605700
Sold Date 11/19/24
Style Split Entry
Bedrooms 3
Full Baths 2
HOA Y/N No
Abv Grd Liv Area 894
Year Built 1977
Annual Tax Amount $4,354
Tax Year 2023
Lot Size 10,018 Sqft
Acres 0.23
Property Sub-Type Single Family Residence
Source Maine Listings
Property Description
Discover this beautifully renovated 3-bedroom split foyer home in the charming Woodside neighborhood of Topsham. The interior was fully remodeled in 2017, featuring new kitchen along with 2 full baths. Recent updates include new shingles, a freshly paved, enlarged driveway, and new carpeting, ensuring a move-in ready experience.
Efficient heating is provided by an on-demand propane hot water baseboard system, keeping you cozy year-round. Separate chimney allows for a heat stove to be added to the finished space in lower level Enjoy the convenience of nearby shopping, easy access to I-295 for commuting, and a local elementary school just a stone's throw away. This home is perfect for families or anyone looking for a blend of comfort and convenience. Don't miss out on this fantastic opportunity! Open House Saturday, October 19th, 10 am - 12 pm
Location
State ME
County Sagadahoc
Zoning Urban Residential
Rooms
Family Room Heat Stove Hookup
Basement Daylight, Finished, Full, Exterior Entry, Bulkhead
Master Bedroom First 13.0X12.0
Bedroom 2 First 13.0X11.0
Bedroom 3 Basement 12.0X10.0
Living Room First 15.0X12.0
Kitchen First
Family Room Basement
Interior
Interior Features 1st Floor Bedroom
Heating Multi-Zones, Baseboard
Cooling None
Fireplace No
Appliance Washer, Refrigerator, Microwave, Electric Range, Dryer, Dishwasher
Exterior
Parking Features 1 - 4 Spaces, Paved, Off Street
View Y/N No
Roof Type Shingle
Street Surface Paved
Porch Deck
Garage No
Building
Lot Description Level, Near Turnpike/Interstate, Near Town, Neighborhood
Foundation Concrete Perimeter
Sewer Public Sewer
Water Public
Architectural Style Split Entry
Structure Type Vinyl Siding,Wood Frame
Schools
School District Rsu 75/Msad 75
Others
Energy Description Propane
Read Less
Want to know what your home might be worth? Contact us for a FREE valuation!

Our team is ready to help you sell your home for the highest possible price ASAP

GET MORE INFORMATION
Broker Associate | License ID: BA926616
+1(207) 356-9606 | ginalindsayrealtor@gmail.com





