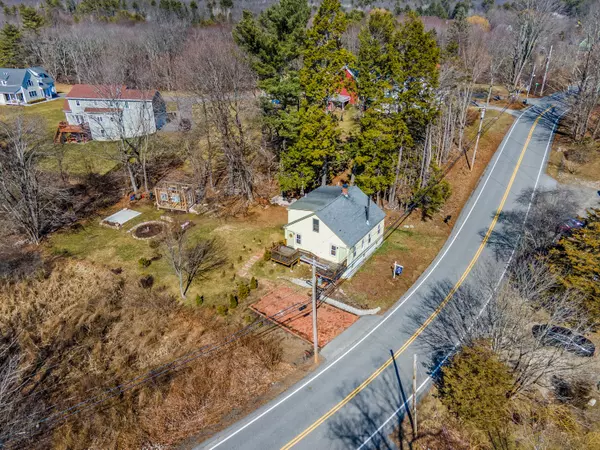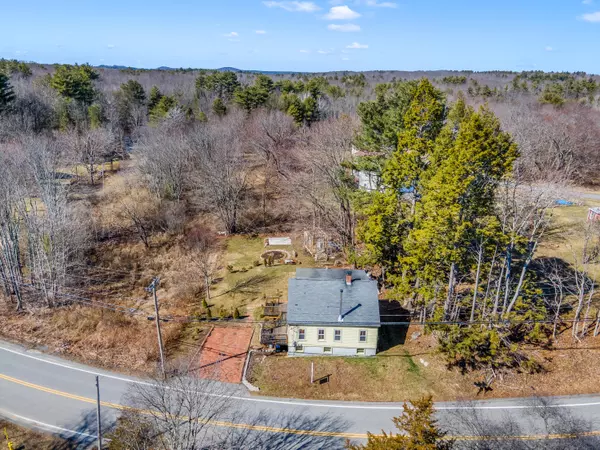Bought with Duston Leddy Real Estate
$476,750
$425,000
12.2%For more information regarding the value of a property, please contact us for a free consultation.
91 Picott RD Kittery, ME 03904
3 Beds
1 Bath
1,470 SqFt
Key Details
Sold Price $476,750
Property Type Residential
Sub Type Single Family Residence
Listing Status Sold
Square Footage 1,470 sqft
MLS Listing ID 1616658
Sold Date 04/14/25
Style Cape Cod
Bedrooms 3
Full Baths 1
HOA Y/N No
Abv Grd Liv Area 1,470
Year Built 1920
Annual Tax Amount $3,635
Tax Year 2024
Lot Size 10,890 Sqft
Acres 0.25
Property Sub-Type Single Family Residence
Source Maine Listings
Land Area 1470
Property Description
Situated in the heart of Kittery Maine, 91 Picott rd. is a home rich in history, and packed with custom features and character that you simply can't find anywhere else. This 3 Bedroom, 1 Bathroom Kittery haven, just minutes from the best of the Maine coast, offers a charming blend of vintage character and modern updates. Imagine enjoying features like a custom maple parquet flooring laid out in a beautiful herringbone pattern, perfectly complemented by modern conveniences such as an open Kitchen with floating shelves, a countertop that was actually taken from an old bowling alley, and a beautiful farmers sink that was repurposed from a Historic home in Eliot Maine. A cozy wood stove and a boiler installed in 2019 ensure year-round comfort, and also have a touch of history. The radiators are from another historic home in Somerville MA. The bathroom has been tastefully updated with tile throughout, and a glass shower door. Right off of the living room you have a study with built in book shelves. Finishing off the first floor you'll find a versatile laundry room. Upstairs there are two well appointed bedrooms with windows looking out onto the beautifully landscaped yard, each with their own work from home space should you require it. Freshly painted interior and exterior, a versatile basement workshop, and a distinctive brick driveway further enhance the property's appeal. This home has so much custom character, that you are going to fall in love with its charm.
Location
State ME
County York
Zoning R-RL
Rooms
Basement Walk-Out Access, Unfinished
Master Bedroom Second
Bedroom 2 Second
Living Room First
Kitchen First
Interior
Interior Features Shower
Heating Stove, Hot Water
Cooling None
Flooring Wood, Tile, Carpet
Fireplace No
Appliance Refrigerator, Electric Range
Laundry Laundry - 1st Floor, Main Level
Exterior
Parking Features 1 - 4 Spaces, Other
View Y/N No
Roof Type Shingle
Porch Deck
Garage No
Building
Lot Description Open, Level, Near Shopping, Near Turnpike/Interstate, Rural, Shopping Mall
Sewer Private Sewer
Water Public
Architectural Style Cape Cod
Structure Type Shingle Siding,Wood Frame
Others
Energy Description Wood, Oil
Read Less
Want to know what your home might be worth? Contact us for a FREE valuation!

Our team is ready to help you sell your home for the highest possible price ASAP

GET MORE INFORMATION
Broker Associate | License ID: BA926616
+1(207) 356-9606 | ginalindsayrealtor@gmail.com





