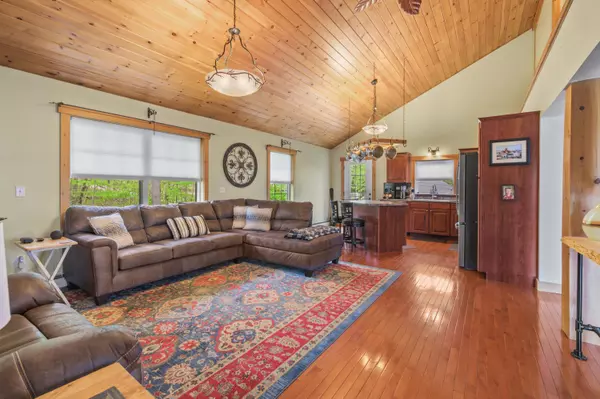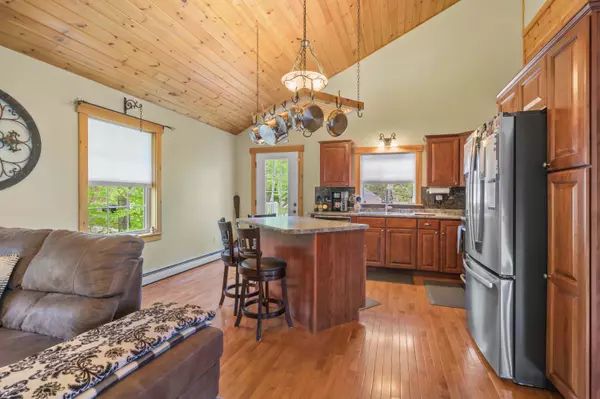Bought with The Maine Real Estate Experience
$340,000
$324,900
4.6%For more information regarding the value of a property, please contact us for a free consultation.
31 Vermont AVE Greene, ME 04236
2 Beds
2 Baths
1,588 SqFt
Key Details
Sold Price $340,000
Property Type Residential
Sub Type Single Family Residence
Listing Status Sold
Square Footage 1,588 sqft
MLS Listing ID 1623111
Sold Date 06/25/25
Style Contemporary,Saltbox
Bedrooms 2
Full Baths 2
HOA Y/N No
Abv Grd Liv Area 1,588
Year Built 2005
Annual Tax Amount $3,459
Tax Year 2025
Lot Size 10,018 Sqft
Acres 0.23
Property Sub-Type Single Family Residence
Source Maine Listings
Land Area 1588
Property Description
Welcome to this must see, beautifully maintained home with scenic views and deeded access to Allen Pond in Greene!
Before you even step inside, you'll be captivated by the picturesque landscaping ~ lush with vibrant flowers, mature shrubs, and thoughtful plantings that create a peaceful outdoor retreat.
Enter through the heated two-car garage into the lower level, where you'll find a full bathroom and a bedroom ~ ideal for family, guests, or even potential rental income.
On the main level, an open floor plan with soaring ceilings and tongue-and-groove wood accents sets a warm, rustic tone. The kitchen is equipped with stainless steel appliances, an island with seating, and flows effortlessly into a spacious dining area ~ perfect for gatherings. The oversized bathroom on this level features a charming claw-foot tub, a walk-in tiled shower, and tranquil views of the pond.
Upstairs, the third level offers a cozy loft-style bedroom with a walk-in closet, overlooking the living area below ~ making it both functional and full of character.
Set on a level and beautifully landscaped 0.23-acre lot, this home blends comfort, charm, and convenience.
Whether you're looking for a year-round residence or a seasonal escape, this property is a rare at a great price!
Location
State ME
County Androscoggin
Zoning Residential
Body of Water Allen Pond Road
Rooms
Basement Interior, Walk-Out Access, Daylight, Unfinished
Master Bedroom First
Bedroom 2 Third
Living Room First
Dining Room Second
Kitchen First
Interior
Interior Features Walk-in Closets, 1st Floor Bedroom, Bathtub, Shower
Heating Zoned, Hot Water, Direct Vent Heater, Baseboard
Cooling None
Flooring Wood, Tile
Equipment Internet Access Available, Central Vacuum, Cable
Fireplace No
Appliance Other, Refrigerator, Microwave, Electric Range, Dishwasher, Cooktop
Laundry Laundry - 1st Floor, Main Level
Exterior
Parking Features Heated, Auto Door Opener, 1 - 4 Spaces, Paved, Inside Entrance
Garage Spaces 2.0
View Y/N Yes
View Scenic, Trees/Woods
Roof Type Metal
Street Surface Gravel,Paved
Accessibility 32 - 36 Inch Doors, Level Entry
Porch Deck
Road Frontage Private Road
Garage Yes
Building
Lot Description Well Landscaped, Corner Lot, Level, Near Shopping, Near Town, Rural
Foundation Concrete Perimeter
Sewer Private Sewer
Water Well, Private
Architectural Style Contemporary, Saltbox
Structure Type Vinyl Siding,Wood Frame
Others
Restrictions Yes
Energy Description Propane
Read Less
Want to know what your home might be worth? Contact us for a FREE valuation!

Our team is ready to help you sell your home for the highest possible price ASAP

GET MORE INFORMATION
Broker Associate | License ID: BA926616
+1(207) 356-9606 | ginalindsayrealtor@gmail.com





