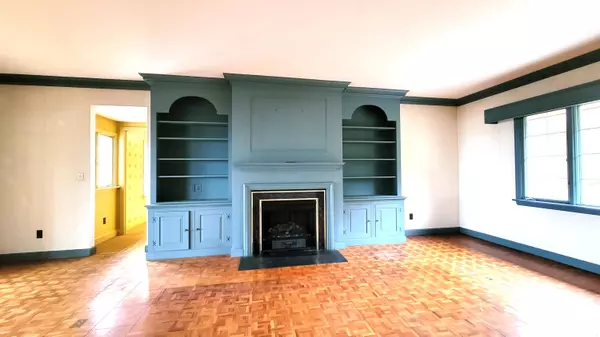Bought with Cates Real Estate
$870,000
$515,000
68.9%For more information regarding the value of a property, please contact us for a free consultation.
16 Sagamore Farm RD Camden, ME 04843
4 Beds
2 Baths
2,782 SqFt
Key Details
Sold Price $870,000
Property Type Residential
Sub Type Single Family Residence
Listing Status Sold
Square Footage 2,782 sqft
MLS Listing ID 1623086
Sold Date 07/07/25
Style Ranch
Bedrooms 4
Full Baths 2
HOA Y/N No
Abv Grd Liv Area 1,625
Year Built 1976
Annual Tax Amount $7,406
Tax Year 2024
Lot Size 6.000 Acres
Acres 6.0
Property Sub-Type Single Family Residence
Source Maine Listings
Land Area 2782
Property Description
Breathtaking views of Penobscot Bay!!! It is surrounded by six private acres, yet only 1 mile from Camden Harbor. The price/value relationship is driven by the view and 6 acres. The 70's style home is comfortable & fully functional but will need updating...Nestled at 16 Sagamore Farm Rd, this fantastic property offers an unparalleled blend of privacy and convenience. Spanning approximately 6 acres, this stunning estate provides breathtaking views of Penobscot Bay, allowing you to enjoy stunning sunrises and sunsets from the comfort of your home.
Conveniently located just one mile from Camden Harbor, this home makes it easy to access local shops, dining, and recreational activities while maintaining a serene retreat. The residence, characterized by its 1970s architectural charm, features a comfortable and functional layout that invites you to create lasting memories with family and friends.
While the home is fully functional, it presents an excellent opportunity for updating and personalizing to your taste. Whether you're looking to embrace modern design or keep some of the classic features, this property offers the perfect canvas to bring your vision to life.
Don't miss your chance to own this incredible piece of Maine, where you can enjoy a harmonious blend of natural beauty and local amenities!
Location
State ME
County Knox
Zoning Coastal Res
Body of Water Atlantic Ocean
Rooms
Basement Interior, Walk-Out Access, Finished
Primary Bedroom Level First
Master Bedroom Basement
Bedroom 2 Basement
Living Room First
Dining Room First
Kitchen First
Interior
Interior Features 1st Floor Bedroom
Heating Other, Direct Vent Heater
Cooling None
Flooring Vinyl, Carpet
Fireplaces Number 2
Equipment Internet Access Available, Cable
Fireplace Yes
Laundry Laundry - 1st Floor, Main Level
Exterior
Parking Features Auto Door Opener, 1 - 4 Spaces, Gravel, Paved
Garage Spaces 1.0
Utilities Available 1
View Y/N No
Roof Type Shingle
Street Surface Paved
Porch Deck
Garage Yes
Building
Lot Description Rolling/Sloping, Wooded, Near Shopping, Suburban
Sewer Private Sewer
Water Private
Architectural Style Ranch
Structure Type Vinyl Siding,Wood Frame
Others
Restrictions Unknown
Energy Description K-1Kerosene
Read Less
Want to know what your home might be worth? Contact us for a FREE valuation!

Our team is ready to help you sell your home for the highest possible price ASAP

GET MORE INFORMATION
Broker Associate | License ID: BA926616
+1(207) 356-9606 | ginalindsayrealtor@gmail.com





