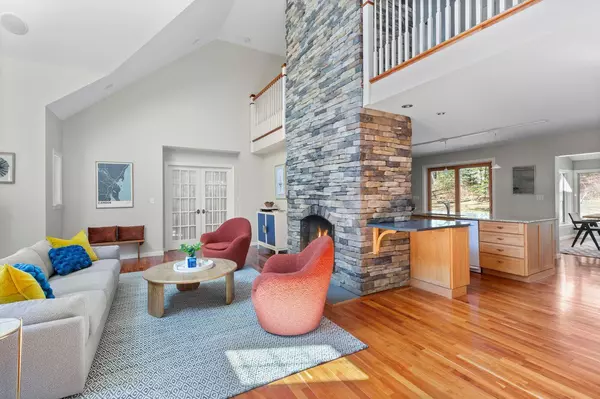Bought with Camden Real Estate Company
$1,650,000
$1,975,000
16.5%For more information regarding the value of a property, please contact us for a free consultation.
8 Norumbega DR Camden, ME 04843
3 Beds
4 Baths
3,718 SqFt
Key Details
Sold Price $1,650,000
Property Type Residential
Sub Type Single Family Residence
Listing Status Sold
Square Footage 3,718 sqft
Subdivision Norumbega Community Association
MLS Listing ID 1617521
Sold Date 08/01/25
Style Cape Cod,Contemporary
Bedrooms 3
Full Baths 3
Half Baths 1
HOA Fees $6/ann
HOA Y/N Yes
Abv Grd Liv Area 3,718
Year Built 1990
Annual Tax Amount $14,874
Tax Year 2024
Lot Size 0.730 Acres
Acres 0.73
Property Sub-Type Single Family Residence
Land Area 3718
Property Description
Located in a desirable waterfront community on Sherman's Cove, this spacious contemporary Cape-style home is within minutes of downtown Camden. The home is bright and airy with an open floor plan, versatile living spaces, and three comfortable bedrooms that include a main-floor primary bedroom suite. The living room is highlighted by a two-story stacked stone chimney with a wood-burning fireplace and glass doors open to the front deck. There is a gourmet kitchen, a dining nook, and a unique, fully finished gallery space that could be used in a number of ways. Upstairs are two additional bedrooms with en-suite baths, an open loft and a family room. Outdoor areas include front and back decks that are well-integrated with the main living area of the home, a crushed stone patio, lawn, established gardens, mature trees and a small, appealing pond. The property has access to 56± feet of shared shorefront as part of the Norumbega Community Association, accessed by a convenient, well-kept pedestrian ROW where there is a delightful sitting area and granite steps to a pebble beach.
Location
State ME
County Knox
Zoning Village
Body of Water Sherman's Cove
Rooms
Basement Interior, Full, Bulkhead, Unfinished
Primary Bedroom Level First
Bedroom 2 Second
Bedroom 3 Second
Living Room First
Dining Room First
Kitchen First
Family Room Second
Interior
Interior Features 1st Floor Bedroom, 1st Floor Primary Bedroom w/Bath, Primary Bedroom w/Bath
Heating Radiant, Direct Vent Heater, Baseboard
Cooling Wall/Window Unit(s)
Flooring Wood, Tile, Carpet
Fireplaces Number 1
Equipment Generator
Fireplace Yes
Laundry Laundry - 1st Floor, Main Level
Exterior
Parking Features Heated, Auto Door Opener, 1 - 4 Spaces, Paved, Inside Entrance
Garage Spaces 2.0
View Y/N Yes
View Scenic
Roof Type Shingle
Street Surface Paved
Porch Deck, Porch
Garage Yes
Building
Lot Description Well Landscaped, Cul-De-Sac, Level, Intown, Near Shopping, Near Town, Neighborhood, Subdivided
Foundation Concrete Perimeter
Sewer Public Sewer
Water Public
Architectural Style Cape Cod, Contemporary
Structure Type Wood Siding,Clapboard,Wood Frame
Others
HOA Fee Include 75.0
Energy Description Oil
Read Less
Want to know what your home might be worth? Contact us for a FREE valuation!

Our team is ready to help you sell your home for the highest possible price ASAP

GET MORE INFORMATION
Broker Associate | License ID: BA926616
+1(207) 356-9606 | ginalindsayrealtor@gmail.com





