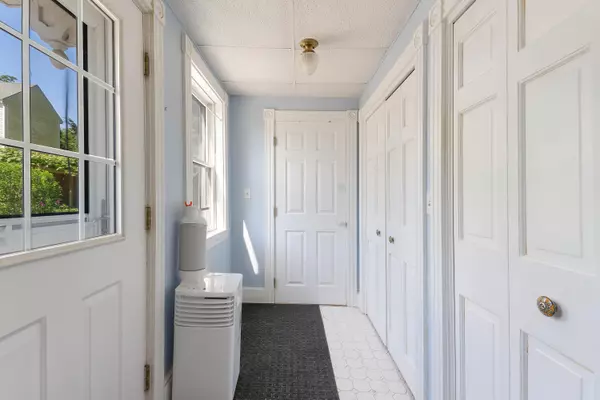Bought with Portside Real Estate Group
$647,000
$655,000
1.2%For more information regarding the value of a property, please contact us for a free consultation.
390 Front ST Bath, ME 04530
5 Beds
4 Baths
3,552 SqFt
Key Details
Sold Price $647,000
Property Type Residential
Sub Type Single Family Residence
Listing Status Sold
Square Footage 3,552 sqft
MLS Listing ID 1628844
Sold Date 08/08/25
Style New Englander
Bedrooms 5
Full Baths 3
Half Baths 1
HOA Y/N No
Abv Grd Liv Area 3,552
Year Built 1804
Annual Tax Amount $6,234
Tax Year 2024
Lot Size 10,018 Sqft
Acres 0.23
Property Sub-Type Single Family Residence
Source Maine Listings
Land Area 3552
Property Description
Location, location! This beautiful New Englander offers that and so much more! Located a short walk from downtown, and just across from the west shore of the Kennebec River. Enjoy sunrise on the Kennebec with a cup of coffee on the main deck and in the evening you can perch in the oasis on the second floor deck and catch the sunset at the close of another lovely day in Bath, Maine. This classic home offers 5 bedrooms and 3.5 baths. A large open kitchen /dining room allows for entertaining and gatherings of any size. Double parlors, large closets, laundry, a study, storage and a half bath round out the first floor. Upstairs you'll find 4 bedrooms/ 2 full bathrooms and additional space that serves well as an in-law apartment. With it's own entrance off the deck on the west side of the house you'll find an eat-in kitchen, livingrm, bedroom and full bath. Easily accessed from in or outside, this space is versatile and can be used as part of the main living area or a separate unit. The gardens and yard are extensive and stunning on 1/4 acre in town!! A short walk to all that downtown has to offer is just the icing on the cake of this intown gem!!
Location
State ME
County Sagadahoc
Zoning Residential
Body of Water Kennebec River
Rooms
Basement Interior, Walk-Out Access, Partial, Unfinished
Primary Bedroom Level Second
Master Bedroom Second 14.6X11.4
Bedroom 2 Second 14.6X10.5
Bedroom 3 Second 15.0X12.5
Bedroom 4 Second 14.6X11.8
Living Room First 14.5X17.5
Dining Room First 14.6X17.2 Heat Stove
Kitchen First 15.0X15.7 Eat-in Kitchen
Extra Room 1 21.5X13.1
Interior
Interior Features In-Law Apartment, 1st Floor Bedroom, Storage, Primary Bedroom w/Bath
Heating Coal Stove, Radiator, Hot Water, Direct Vent Heater, Direct Vent Furnace, Baseboard
Cooling None
Flooring Wood, Tile
Fireplaces Number 1
Equipment Central Vacuum
Fireplace Yes
Appliance Washer, Refrigerator, Gas Range, Electric Range, Dryer, Dishwasher
Laundry Laundry - 1st Floor, Upper Level, Main Level
Exterior
Parking Features 1 - 4 Spaces, Paved, On Site, Off Street
Utilities Available 1
View Y/N Yes
View Scenic
Roof Type Shingle
Street Surface Paved
Porch Deck
Garage No
Building
Lot Description Well Landscaped, Rolling/Sloping, Level, Intown, Near Shopping, Near Public Transit
Foundation Stone, Concrete Perimeter
Sewer Public Sewer
Water Public
Architectural Style New Englander
Structure Type Vinyl Siding,Wood Frame
Schools
School District Rsu 01 - Lkrsu
Others
Energy Description Propane, Gas Bottled
Read Less
Want to know what your home might be worth? Contact us for a FREE valuation!

Our team is ready to help you sell your home for the highest possible price ASAP

GET MORE INFORMATION
Broker Associate | License ID: BA926616
+1(207) 356-9606 | ginalindsayrealtor@gmail.com





