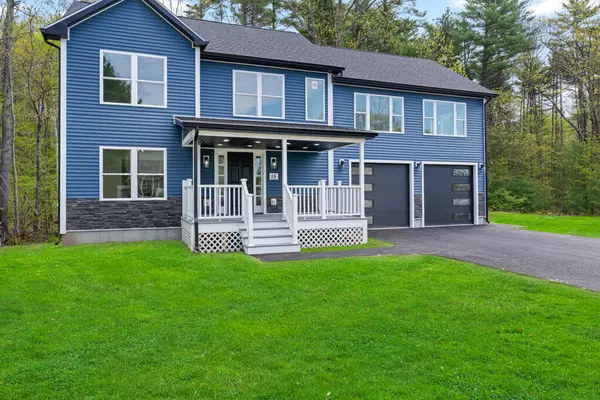Bought with Better Homes & Gardens Real Estate/The Masiello Group
$475,000
$505,000
5.9%For more information regarding the value of a property, please contact us for a free consultation.
15 Stone Ledge DR Lewiston, ME 04240
3 Beds
3 Baths
1,504 SqFt
Key Details
Sold Price $475,000
Property Type Residential
Sub Type Single Family Residence
Listing Status Sold
Square Footage 1,504 sqft
MLS Listing ID 1623179
Sold Date 08/27/25
Style Colonial
Bedrooms 3
Full Baths 2
Half Baths 1
HOA Y/N No
Abv Grd Liv Area 1,504
Year Built 2025
Annual Tax Amount $2,110
Tax Year 2024
Lot Size 7,840 Sqft
Acres 0.18
Property Sub-Type Single Family Residence
Source Maine Listings
Land Area 1504
Property Description
Back on the market at no fault to the property. Now is your chance! Completely reimagined and rebuilt, this like-new 3-bedroom, 2.5-bath home sits on a quiet cul-de-sac in one of Lewiston's most inviting neighborhoods. This home features updated systems, modern finishes, and quality craftsmanship throughout.
Inside, you'll find a sun-filled open layout with granite countertops, stainless steel appliances, and spacious living and dining areas that flow seamlessly for everyday living and entertaining. Upstairs features three bedrooms, including a primary suite, and a stunning oversized bonus room above the garage—ideal as a playroom, media room, or home office.
Outside, enjoy a peaceful, woodsy backdrop that offers both privacy and a connection to nature. This is a move-in-ready home that delivers modern comfort, space to grow, and a location that feels tucked away—yet close to everything. Back on the market due to no fault of the property!
Location
State ME
County Androscoggin
Zoning NCA
Rooms
Basement Interior, Full, Doghouse, Unfinished
Primary Bedroom Level Second
Master Bedroom Second
Bedroom 2 Second
Living Room First
Kitchen First
Interior
Heating Zoned, Hot Water, Baseboard
Cooling None
Flooring Other, Carpet
Fireplace No
Exterior
Parking Features Auto Door Opener, 5 - 10 Spaces, Paved, On Site, Inside Entrance
Garage Spaces 2.0
View Y/N No
Roof Type Shingle
Garage Yes
Building
Lot Description Cul-De-Sac, Near Town, Neighborhood, Subdivided, Suburban
Foundation Granite
Sewer Public Sewer
Water Public
Architectural Style Colonial
Structure Type Vinyl Siding,Wood Frame
Others
Energy Description Gas Bottled
Read Less
Want to know what your home might be worth? Contact us for a FREE valuation!

Our team is ready to help you sell your home for the highest possible price ASAP

GET MORE INFORMATION
Broker Associate | License ID: BA926616
+1(207) 356-9606 | ginalindsayrealtor@gmail.com





