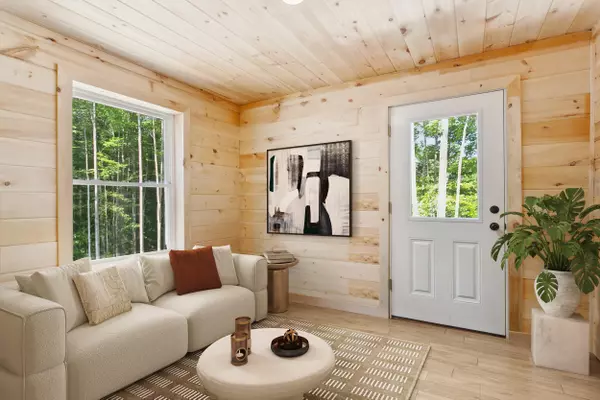Bought with NextHome Experience
$254,900
$254,900
For more information regarding the value of a property, please contact us for a free consultation.
41 Olivewood CIR Wilton, ME 04294
2 Beds
2 Baths
1,398 SqFt
Key Details
Sold Price $254,900
Property Type Residential
Sub Type Single Family Residence
Listing Status Sold
Square Footage 1,398 sqft
MLS Listing ID 1604211
Sold Date 08/04/25
Style Ranch
Bedrooms 2
Full Baths 2
HOA Y/N No
Abv Grd Liv Area 1,398
Year Built 2023
Annual Tax Amount $251
Tax Year 2023
Lot Size 1.280 Acres
Acres 1.28
Property Sub-Type Single Family Residence
Source Maine Listings
Land Area 1398
Property Description
Welcome to your dream home! This beautifully constructed 2-bedroom, 2-bathroom residence spans 1,398 sq. ft. and perfectly blends modern comfort with the charm of Maine's natural beauty. The open-concept design creates an inviting atmosphere, ideal for both relaxation and entertaining. The living area flows seamlessly into a bright dining space, perfect for family gatherings. Enjoy cooking in the stylish kitchen equipped with sleek countertops, and ample cabinetry. The layout is both functional and aesthetically pleasing, making meal prep a joy. The generous primary suite offers an en-suite bathroom with modern fixtures and plenty of storage. The second bedroom is equally spacious, making it perfect for guests or a home office. Step outside to a private yard that invites you to enjoy Maine's stunning seasons. Whether it's summer barbecues or fall foliage views, this outdoor space is a true retreat.
Virtual staging used in most photos. Appliances have been virtually added in the kitchen and FLOORING/TRIM work still needs to be completed.
Buyers due diligence on all measurements and property information.
Reach out for design options!
Location
State ME
County Franklin
Zoning R1
Rooms
Basement Crawl Space, Exterior Only
Master Bedroom First 102.0X133.0
Bedroom 2 First 1211.0X1711.0
Living Room First 208.0X1011.0
Kitchen First 196.0X711.0 Island
Interior
Interior Features Walk-in Closets, 1st Floor Bedroom, Bathtub, One-Floor Living, Pantry, Shower, Storage, Primary Bedroom w/Bath
Heating Direct Vent Heater
Cooling None
Flooring Vinyl
Fireplace No
Laundry Washer Hookup
Exterior
Parking Features 5 - 10 Spaces, Gravel
View Y/N No
Roof Type Metal
Road Frontage Private Road
Garage No
Building
Lot Description Level, Wooded, Near Turnpike/Interstate, Near Town, Rural
Foundation Concrete Perimeter
Sewer Private Sewer, Septic Design Available
Water Private
Architectural Style Ranch
Structure Type Vinyl Siding,Wood Frame
New Construction Yes
Others
Energy Description Propane, Electric
Read Less
Want to know what your home might be worth? Contact us for a FREE valuation!

Our team is ready to help you sell your home for the highest possible price ASAP

GET MORE INFORMATION
Broker Associate | License ID: BA926616
+1(207) 356-9606 | ginalindsayrealtor@gmail.com





