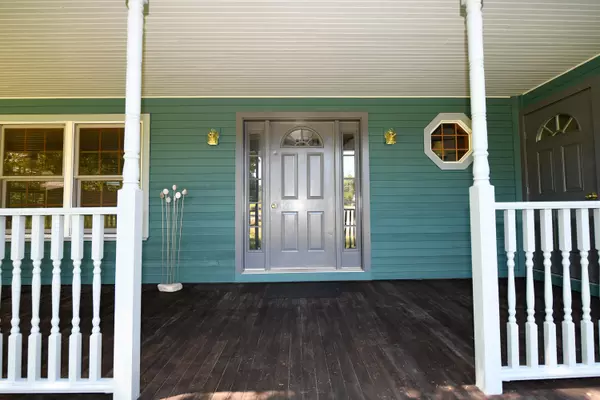Bought with The Island Agency
$1,395,000
$1,395,000
For more information regarding the value of a property, please contact us for a free consultation.
74 Stacy DR Deer Isle, ME 04627
4 Beds
4 Baths
3,864 SqFt
Key Details
Sold Price $1,395,000
Property Type Residential
Sub Type Single Family Residence
Listing Status Sold
Square Footage 3,864 sqft
MLS Listing ID 1636005
Sold Date 08/28/25
Style Contemporary
Bedrooms 4
Full Baths 3
Half Baths 1
HOA Y/N No
Abv Grd Liv Area 3,864
Year Built 2000
Annual Tax Amount $5,800
Tax Year 2024
Lot Size 1.040 Acres
Acres 1.04
Property Sub-Type Single Family Residence
Source Maine Listings
Land Area 3864
Property Description
Nestled on a private road just minutes from Deer Isle Village, this beautifully sited contemporary coastal home offers 227 ft of deep-water frontage on Northwest Harbor, with a tranquil lily pond across the street ensuring a secluded, wooded setting. The property enjoys sweeping views across Eggemoggin Reach, including Heart Island and the iconic Deer Isle-Sedgwick Bridge. With four bedrooms, three and a half bathrooms, a three-car garage, a wraparound deck, and an unfinished walkout basement, the home provides exceptional space and versatility.The 2nd floor is anchored by a stunning primary suite that spans the full width of the home, featuring vaulted ceilings, skylights, walk-in closets, a private sitting area, and a spa-like bath with a jet tub and steam shower. Two additional bedrooms, a full bathroom, and a spacious family or game room with a Murphy wall bed complete the upper level.
On the first floor, a formal entry opens to a generous living room with a wood-burning brick fireplace, a large eat-in kitchen with island, pantry, abundant counter space, and a formal dining room with sliders to the expansive deck. Both the living and dining rooms offer seamless indoor-outdoor flow to the deck, making it ideal for entertaining. A private bedroom suite with garage entry, walk-in seated shower, and access to the dining room allows for comfortable first floor living, while a second garage entry, coat closet, laundry room, and half bath add convenience.
The unfinished walkout basement offers flexible areas for storage or future expansion and opens directly to the shoreline. Numerous improvements include four heat pumps, new Generac generator, freshly painted interior and exterior, new roof, updated deck, new vinyl fencing, and a platform oceanfront viewing deck with stairs to the beachfront complete the offering. Fully furnished and ideally located just minutes from town, approximately 25 minutes to Blue Hill, and 75 minutes to Bangor.
Location
State ME
County Hancock
Zoning Shoreland
Body of Water Northwest Harbor
Rooms
Basement Interior, Walk-Out Access, Daylight, Full, Unfinished
Primary Bedroom Level Second
Bedroom 2 Second
Bedroom 3 Second
Bedroom 4 First
Dining Room First Formal, Dining Area
Kitchen First Breakfast Nook, Island, Pantry2, Eat-in Kitchen
Interior
Interior Features Walk-in Closets, 1st Floor Bedroom, Bathtub, Other, Shower, Primary Bedroom w/Bath
Heating Radiant, Heat Pump
Cooling Heat Pump
Flooring Wood, Tile
Fireplaces Number 1
Equipment Internet Access Available, Generator
Fireplace Yes
Appliance Washer, Refrigerator, Microwave, Electric Range, Dryer, Dishwasher
Laundry Utility Sink, Laundry - 1st Floor, Main Level
Exterior
Parking Features Storage Above, 5 - 10 Spaces, Paved, On Site, Inside Entrance
Garage Spaces 3.0
Fence Fenced
Utilities Available 1
View Y/N Yes
View Scenic, Trees/Woods
Roof Type Shingle
Street Surface Gravel,Dirt
Porch Deck
Garage Yes
Building
Lot Description Well Landscaped, Open, Wooded, Near Golf Course, Near Public Beach, Near Shopping, Neighborhood
Foundation Concrete Perimeter
Sewer Septic Tank, Private Sewer
Water Well, Private
Architectural Style Contemporary
Structure Type Wood Siding,Wood Frame
Others
Restrictions Unknown
Security Features Security System
Energy Description Oil, Electric
Read Less
Want to know what your home might be worth? Contact us for a FREE valuation!

Our team is ready to help you sell your home for the highest possible price ASAP

GET MORE INFORMATION
Broker Associate | License ID: BA926616
+1(207) 356-9606 | ginalindsayrealtor@gmail.com



