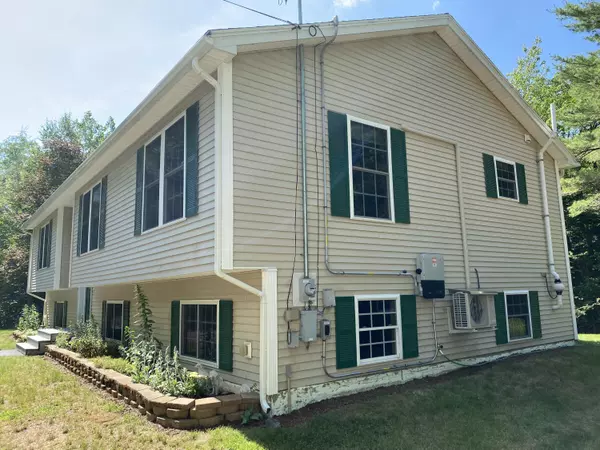Bought with Realty of Maine
$398,000
$399,000
0.3%For more information regarding the value of a property, please contact us for a free consultation.
48 Stoney Ridge RD Eddington, ME 04428
3 Beds
3 Baths
2,265 SqFt
Key Details
Sold Price $398,000
Property Type Residential
Sub Type Single Family Residence
Listing Status Sold
Square Footage 2,265 sqft
MLS Listing ID 1628785
Sold Date 08/29/25
Style Raised Ranch
Bedrooms 3
Full Baths 2
Half Baths 1
HOA Fees $25/ann
HOA Y/N Yes
Abv Grd Liv Area 1,840
Year Built 2005
Annual Tax Amount $4,959
Tax Year 2024
Lot Size 2.400 Acres
Acres 2.4
Property Sub-Type Single Family Residence
Source Maine Listings
Land Area 2265
Property Description
A paved circular driveway leads you to this turn key beautiful raised ranch awaiting you to come home! Well landscaped property with a 2 car garage.Open concept in the living room, dining room, and kitchen makes for a spacious feeling. This home is heated with 3 heat pumps or hot water base board furnace. Solar panels were installed 3 years ago for reducing electric bill. Home is not far from the new I395 extension making it a short drive to downtown Brewer.
Location
State ME
County Penobscot
Zoning Residential
Rooms
Basement Interior, Full
Master Bedroom First
Bedroom 2 First
Bedroom 3 First
Living Room First
Kitchen First
Interior
Interior Features Primary Bedroom w/Bath
Heating Hot Water, Heat Pump, Direct Vent Furnace, Baseboard
Cooling Heat Pump
Flooring Laminate, Concrete
Fireplaces Number 1
Equipment Internet Access Available, Generator, Air Radon Mitigation System
Fireplace Yes
Appliance Washer, Refrigerator, Microwave, Electric Range, Dryer, Dishwasher
Exterior
Parking Features Storage Above, Auto Door Opener, 5 - 10 Spaces, Paved, On Site, Detached
Garage Spaces 2.0
Utilities Available 1
View Y/N Yes
View Trees/Woods
Roof Type Shingle
Street Surface Gravel
Road Frontage Private Road
Garage Yes
Building
Lot Description Well Landscaped, Corner Lot, Level, Near Shopping, Rural
Foundation Concrete Perimeter
Sewer Septic Tank, Private Sewer, Septic Design Available
Water Well, Private
Architectural Style Raised Ranch
Structure Type Vinyl Siding,Wood Frame
Others
HOA Fee Include 300.0
Energy Description Propane, Oil, Electric
Read Less
Want to know what your home might be worth? Contact us for a FREE valuation!

Our team is ready to help you sell your home for the highest possible price ASAP

GET MORE INFORMATION
Broker Associate | License ID: BA926616
+1(207) 356-9606 | ginalindsayrealtor@gmail.com





