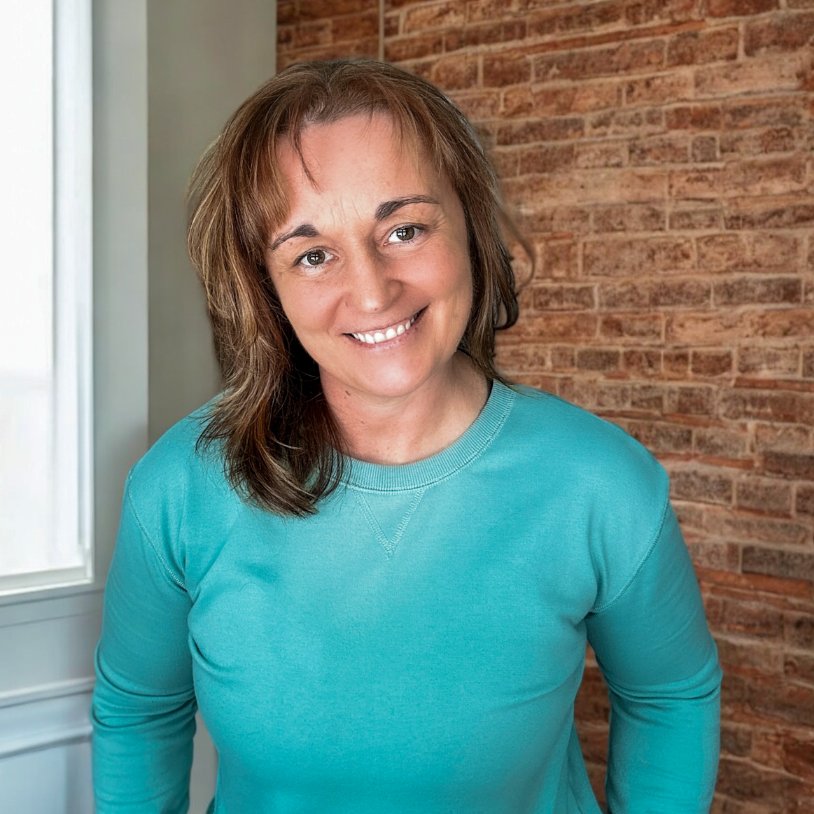Bought with Tim Dunham Realty
$347,945
$379,900
8.4%For more information regarding the value of a property, please contact us for a free consultation.
31 West Bay Bridge RD Topsham, ME 04086
4 Beds
2 Baths
2,088 SqFt
Key Details
Sold Price $347,945
Property Type Residential
Sub Type Single Family Residence
Listing Status Sold
Square Footage 2,088 sqft
MLS Listing ID 1626228
Sold Date 09/03/25
Style Ranch
Bedrooms 4
Full Baths 2
HOA Y/N No
Abv Grd Liv Area 2,088
Year Built 1972
Annual Tax Amount $5,577
Tax Year 2025
Lot Size 1.300 Acres
Acres 1.3
Property Sub-Type Single Family Residence
Source Maine Listings
Land Area 2088
Property Description
This delightful 4-bedroom, 2 bathroom ranch-style home boasts 2,088 square feet of living space on a serene 1.3 acre lot. Originally built in 1972, this home underwent a full kitchen renovation in 2008 along with the addition of a dining room and oversized mudroom. Built-ins and hardwood floors are the main features of the living room. The primary bedroom overlooks the beautiful back yard. The newer attached 2-car garage and bonus space on the second floor were also built in 2008. The garage has twin 9' 6'' wide by 10' tall garage doors for utility vehicle access. The finished space over the garage has a kitchen, full bath and 2 bedrooms. This space is not currently permitted as an ADU but could be with the addition of an additional 1000 gallon septic tank, separate CMP meter and approval of fire code sheetrock on the garage/home wall. The home is heated with a propane furnace in the full basement of the original home; the 2008 addition has a crawl space below it. A shed offers additional storage space, and the deck provides privacy and is a great spot to enjoy the outdoors. Other notable features include a newer septic system installed in 2016, first-floor washer/dryer hookup, and a large lawn perfect for outdoor activities.
Location
State ME
County Sagadahoc
Zoning R3
Rooms
Family Room Built-Ins
Basement Interior, Crawl Space, Full, Bulkhead
Primary Bedroom Level First
Bedroom 2 First
Bedroom 3 Second
Bedroom 4 Second
Living Room First
Dining Room First
Kitchen First
Family Room First
Interior
Interior Features 1st Floor Bedroom
Heating Hot Water, Baseboard
Cooling None
Flooring Tile, Laminate
Fireplace No
Appliance Refrigerator, Microwave, Gas Range, Dishwasher
Laundry Washer Hookup
Exterior
Parking Features 5 - 10 Spaces, Paved, Inside Entrance
Garage Spaces 2.0
View Y/N Yes
View Trees/Woods
Roof Type Metal
Street Surface Paved
Porch Deck
Garage Yes
Building
Lot Description Level, Rural
Foundation Concrete Perimeter
Sewer Private Sewer
Water Private
Architectural Style Ranch
Structure Type Vinyl Siding,Wood Frame
Others
Energy Description Propane, Gas Bottled
Read Less
Want to know what your home might be worth? Contact us for a FREE valuation!

Our team is ready to help you sell your home for the highest possible price ASAP

GET MORE INFORMATION

Broker Associate | License ID: BA926616
+1(207) 356-9606 | ginalindsayrealtor@gmail.com





