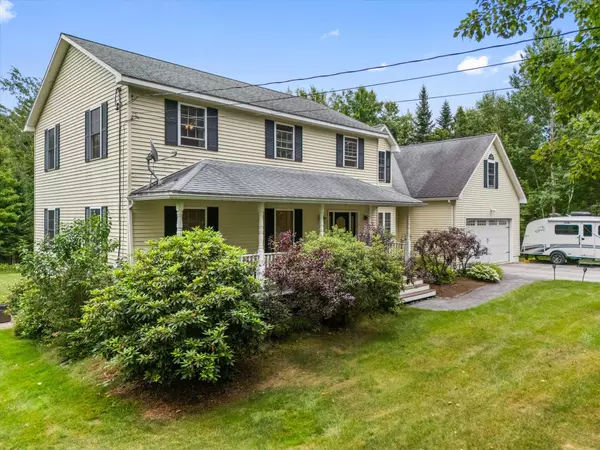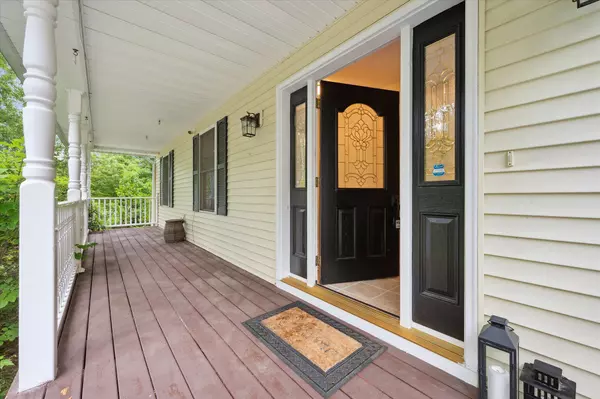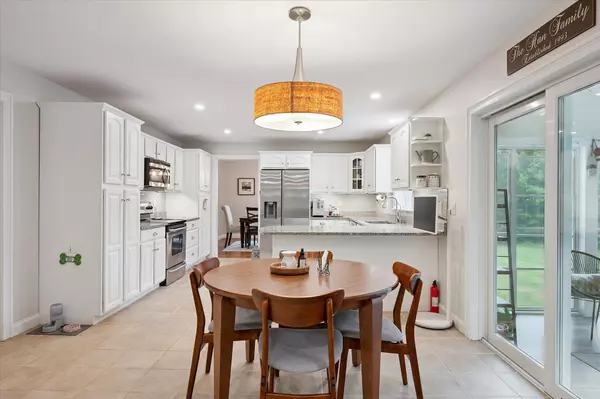Bought with RE/MAX JARET & COHN
$730,000
$730,000
For more information regarding the value of a property, please contact us for a free consultation.
88 Skyline RD Bangor, ME 04401
4 Beds
3 Baths
3,200 SqFt
Key Details
Sold Price $730,000
Property Type Residential
Sub Type Single Family Residence
Listing Status Sold
Square Footage 3,200 sqft
Subdivision Church Woods
MLS Listing ID 1630556
Sold Date 09/05/25
Style Colonial
Bedrooms 4
Full Baths 2
Half Baths 1
HOA Y/N No
Abv Grd Liv Area 3,200
Year Built 2004
Annual Tax Amount $8,329
Tax Year 2024
Lot Size 1.510 Acres
Acres 1.51
Property Sub-Type Single Family Residence
Source Maine Listings
Land Area 3200
Property Description
Discover this spacious 4-bedroom, 2.5-bath home offering over 3,200 sq ft in one of Bangor's most desirable neighborhoods—Church Woods. Designed for comfortable living and entertaining, the open-concept ''great room'' features an eat-in kitchen with breakfast bar, new stainless steel appliances, granite countertops, updated ceiling, and a cozy family room warmed by a Vermont Castings gas stove on a brick hearth. Atrium doors open to a 3 season sunroom with a two-tier deck overlooking the backyard—perfect for relaxing or gatherings. A stylish new barn door leads from the great room to the mudroom, garage entry, and a private back office. The first floor also includes a formal living room, dining room, and a half bath. Upstairs, you'll find four bedrooms, including a spacious 14×19 primary suite complete with a walk-in closet, barn door accent, and a beautifully renovated bath featuring a custom shower. A large 13×30 bonus room adds flexible space for hobbies, playroom, or media area, and the updated common bath adds extra convenience. Additional highlights include tile and new hardwood flooring throughout, all-new lighting on the first floor, a whole-house generator, a two-car garage, and a large open walk-out basement complete with a sauna. This well-cared-for home offers the perfect blend of modern updates and timeless charm in a prime Bangor location.
Location
State ME
County Penobscot
Zoning Residential
Rooms
Basement Interior, Walk-Out Access, Daylight, Full, Unfinished
Primary Bedroom Level Second
Master Bedroom Second 14.0X17.0
Bedroom 2 Second 12.0X12.0
Bedroom 3 Second 9.0X12.0
Living Room First 13.0X20.0
Dining Room First 12.0X13.0 Formal
Kitchen First 13.0X13.0 Island, Pantry2, Eat-in Kitchen
Interior
Interior Features Walk-in Closets
Heating Zoned, Radiant, Hot Water, Baseboard
Cooling None
Flooring Wood, Tile
Equipment Internet Access Available, Cable
Fireplace No
Appliance Washer, Refrigerator, Microwave, Electric Range, Dryer, Dishwasher
Laundry Upper Level
Exterior
Parking Features Auto Door Opener, 1 - 4 Spaces, Paved, Inside Entrance
Garage Spaces 2.0
Utilities Available 1
View Y/N No
Roof Type Shingle
Street Surface Paved
Porch Deck, Porch
Garage Yes
Building
Lot Description Well Landscaped, Cul-De-Sac, Level, Neighborhood, Rural, Subdivided
Foundation Concrete Perimeter
Sewer Septic Tank, Private Sewer
Water Well, Private
Architectural Style Colonial
Structure Type Vinyl Siding,Wood Frame
Others
Energy Description Propane, Oil
Read Less
Want to know what your home might be worth? Contact us for a FREE valuation!

Our team is ready to help you sell your home for the highest possible price ASAP

GET MORE INFORMATION

Broker Associate | License ID: BA926616
+1(207) 356-9606 | ginalindsayrealtor@gmail.com





