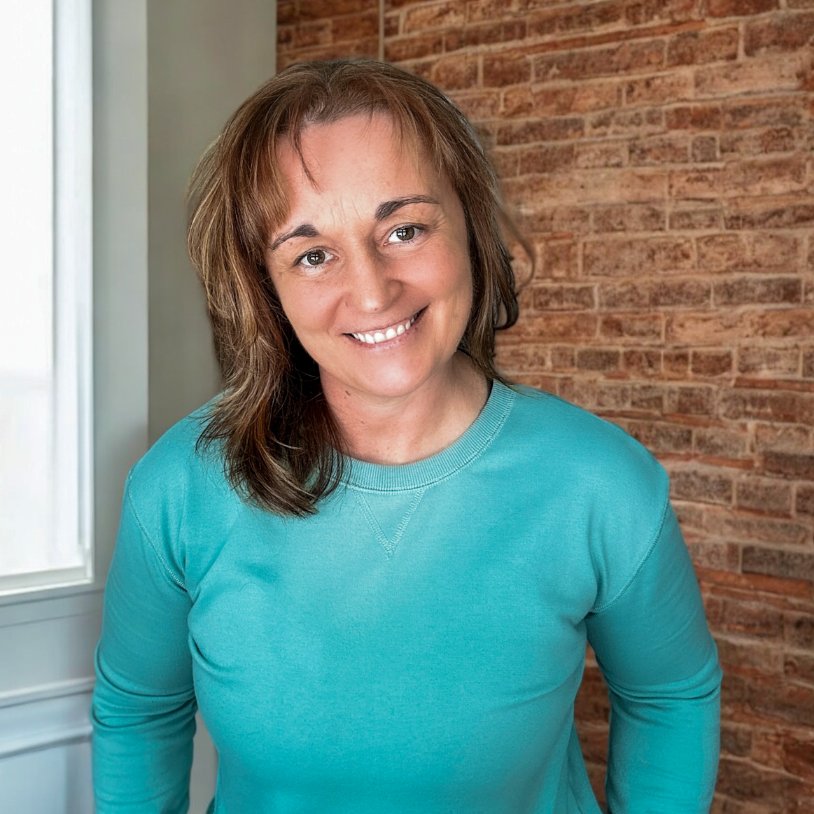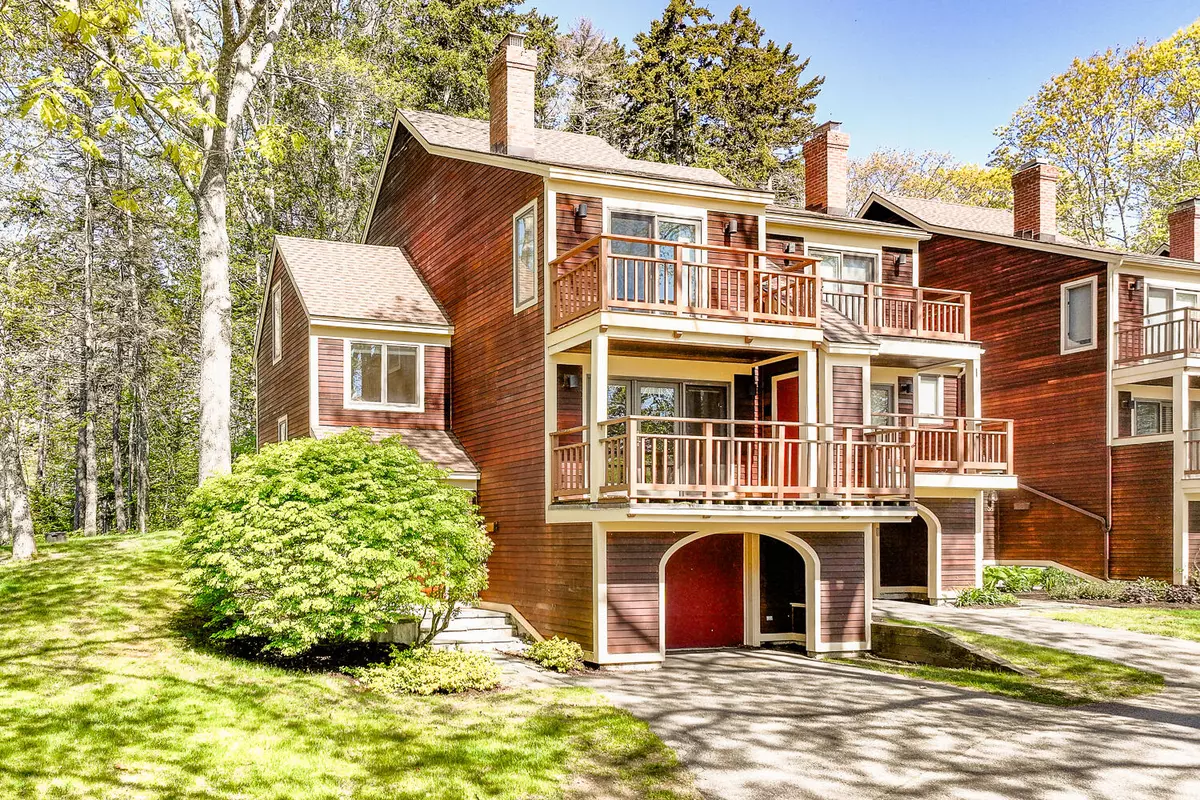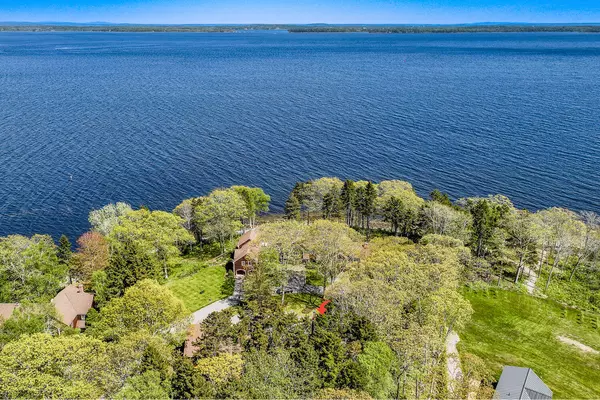Bought with Camden Coast Real Estate
$449,000
$470,000
4.5%For more information regarding the value of a property, please contact us for a free consultation.
40 Harbor DR #40 Lincolnville, ME 04849
2 Beds
3 Baths
1,876 SqFt
Key Details
Sold Price $449,000
Property Type Residential
Sub Type Condominium
Listing Status Sold
Square Footage 1,876 sqft
MLS Listing ID 1615670
Sold Date 09/11/25
Style Contemporary
Bedrooms 2
Full Baths 2
Half Baths 1
HOA Fees $1,007/mo
HOA Y/N Yes
Abv Grd Liv Area 1,876
Year Built 1988
Annual Tax Amount $4,301
Tax Year 2024
Lot Size 20.800 Acres
Acres 20.8
Property Sub-Type Condominium
Source Maine Listings
Land Area 1876
Property Description
Have you been waiting (and hoping) for a low maintenance home to come on the market with sweeping ocean views? Here's your chance! This beautiful Ducktrap Harbor condominium is in great condition, has been well cared for and lived in very seasonally as a second home by the current owners. The 2 bedroom, 2.5 bath home is a much sought after end unit with a bright and open living area, and is just steps to the water. Exterior maintenance is managed by the association making it the perfect ''lock & leave'' vacation home. Or live here year-round and enjoy all that Ducktrap Harbor has to offer. Imagine enjoying coffee in the morning from one of your 2 ocean view balconies watching lobster and sail boats cruising on Penobscot Bay. Walk for a swim at the community pool and tennis facility or go for a cruise or paddle from the neighborhood dock. Close to outdoor activities at Camden Hills State Park, Camden Snowbowl skiing, Islesboro ferry and restaurants, shopping and more in Lincolnville, Camden & Belfast.
Location
State ME
County Waldo
Zoning Shoreland
Body of Water Atlantic Ocean, Penobscot Bay
Rooms
Basement Walk-Out Access, Full, Not Applicable
Master Bedroom Second 14.5X17.0
Bedroom 2 Second 14.0X11.0
Living Room First 15.0X14.0
Dining Room First 12.0X9.0 Dining Area
Kitchen First 13.0X12.0 Pantry2
Interior
Interior Features Walk-in Closets, Bathtub, Other, Pantry, Shower, Storage, Primary Bedroom w/Bath
Heating Direct Vent Heater, Baseboard
Cooling None
Flooring Wood, Tile, Carpet
Fireplaces Number 1
Equipment Internet Access Available
Fireplace Yes
Appliance Washer, Refrigerator, Microwave, Electric Range, Dryer, Dishwasher
Exterior
Exterior Feature Tennis Court(s)
Parking Features Heated, 1 - 4 Spaces, Paved, Inside Entrance
Garage Spaces 1.0
Pool In Ground
Community Features Clubhouse
View Y/N Yes
View Scenic
Roof Type Shingle
Street Surface Paved
Porch Patio, Porch
Road Frontage Private Road
Garage Yes
Building
Lot Description Well Landscaped, Open, Wooded, Near Golf Course, Near Public Beach, Near Shopping, Near Town, Neighborhood
Foundation Concrete Perimeter, Slab
Sewer Quasi-Public
Water Other, Public
Architectural Style Contemporary
Structure Type Wood Siding,Clapboard,Wood Frame
Others
HOA Fee Include 1007.0
Security Features Security System
Energy Description Propane, Electric
Read Less
Want to know what your home might be worth? Contact us for a FREE valuation!

Our team is ready to help you sell your home for the highest possible price ASAP

GET MORE INFORMATION

Broker Associate | License ID: BA926616
+1(207) 356-9606 | ginalindsayrealtor@gmail.com





