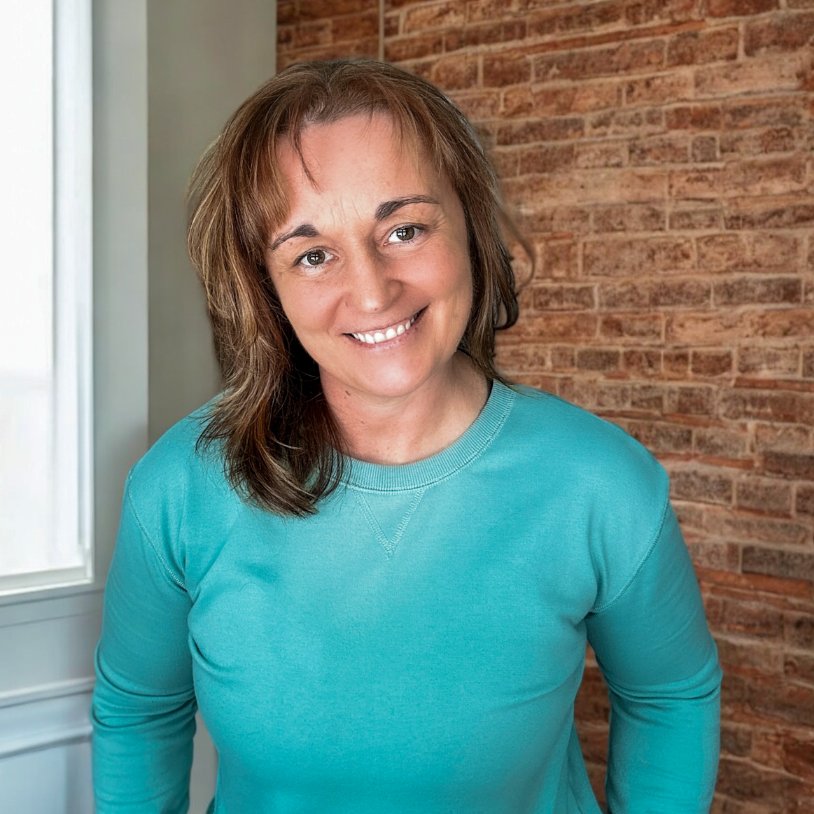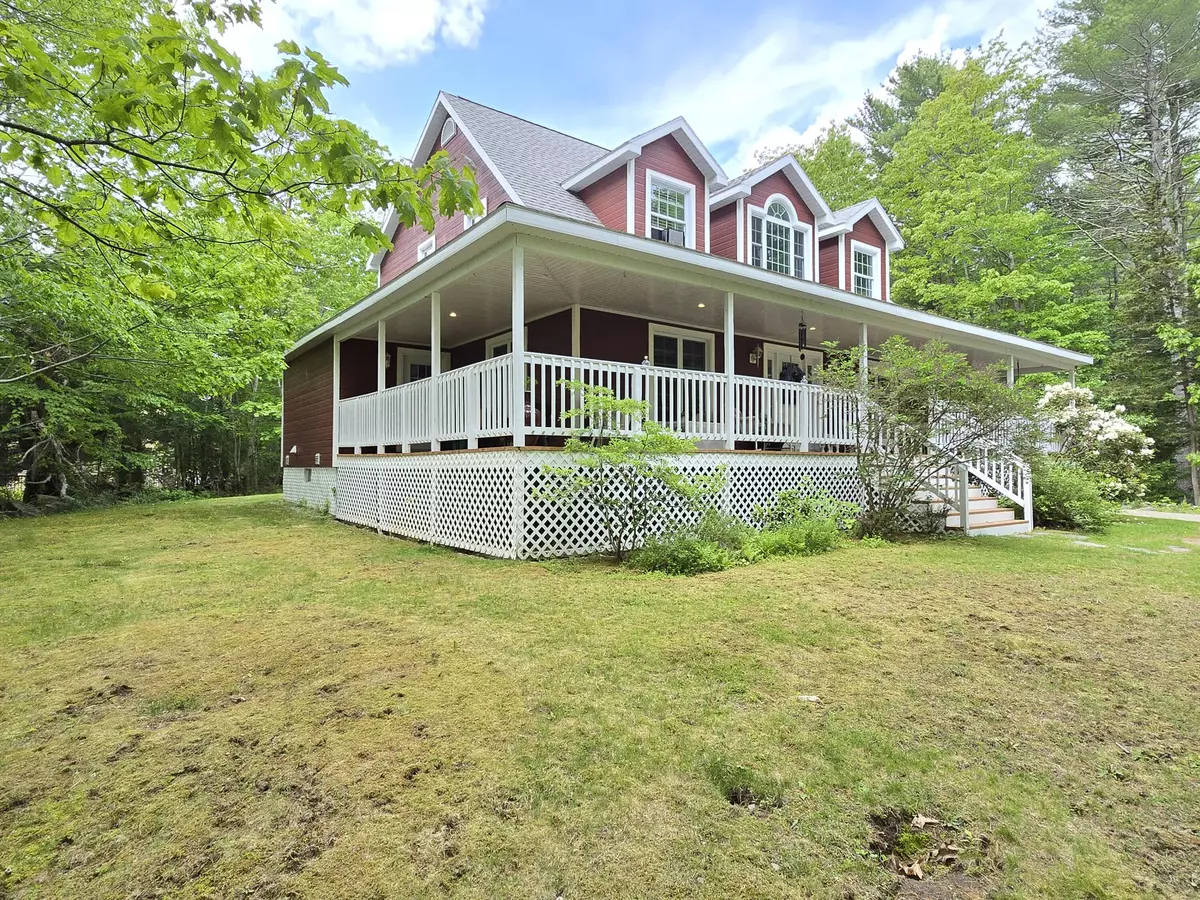Bought with RE/MAX Shoreline
$1,010,000
$975,000
3.6%For more information regarding the value of a property, please contact us for a free consultation.
35 Lincoln ST Ogunquit, ME 03907
4 Beds
2 Baths
2,128 SqFt
Key Details
Sold Price $1,010,000
Property Type Residential
Sub Type Single Family Residence
Listing Status Sold
Square Footage 2,128 sqft
MLS Listing ID 1633072
Sold Date 09/16/25
Style Cape Cod
Bedrooms 4
Full Baths 2
HOA Y/N No
Abv Grd Liv Area 2,128
Year Built 2002
Annual Tax Amount $4,771
Tax Year 2024
Lot Size 1.000 Acres
Acres 1.0
Property Sub-Type Single Family Residence
Source Maine Listings
Land Area 2128
Property Description
Prime location !! Just a 1/2 mile from Ogunquit Village Center, and close by expansive beautiful beaches. Ideal privacy in this hilltop retreat. Huge wrap around farmers porch to enjoy those gentle coastal breezes. Spacious open concept floor plan with striking cathedral ceilings & hardwood flooring throughout. 1st floor bedroom, den & 3/4 bathroom. Large center island kitchen and dining area flow nicely into the 15x24ft great room. Upper level catwalk balcony overlooking the great room leads to 3 additional bedrooms and full bath. Large 31 x 44ft unfinished full basement with high ceilings provides ample storage space. Other special features include whole house generator and large shed.
Location
State ME
County York
Zoning residential
Rooms
Basement Interior, Full, Unfinished
Master Bedroom First 13.0X15.0
Bedroom 2 Second 12.0X15.0
Bedroom 3 Second 14.0X15.0
Bedroom 4 Second 13.0X13.0
Living Room First 15.0X24.0
Kitchen First 15.0X24.0 Breakfast Nook, Island
Interior
Interior Features 1st Floor Bedroom
Heating Hot Water, Baseboard
Cooling None
Flooring Wood
Equipment Generator
Fireplace No
Appliance Electric Range, Dishwasher
Laundry Laundry - 1st Floor, Main Level
Exterior
Parking Features 5 - 10 Spaces, Paved, On Site
View Y/N Yes
View Trees/Woods
Roof Type Fiberglass,Shingle
Street Surface Gravel
Porch Deck
Road Frontage Private Road
Garage No
Building
Lot Description Rolling/Sloping, Open, Level, Wooded, Interior Lot, Near Town
Foundation Concrete Perimeter
Sewer Septic Tank, Private Sewer, Septic Design Available
Water Well, Private
Architectural Style Cape Cod
Structure Type Composition,Clapboard,Wood Frame
Others
Restrictions Unknown
Energy Description Oil
Read Less
Want to know what your home might be worth? Contact us for a FREE valuation!

Our team is ready to help you sell your home for the highest possible price ASAP

GET MORE INFORMATION

Broker Associate | License ID: BA926616
+1(207) 356-9606 | ginalindsayrealtor@gmail.com





