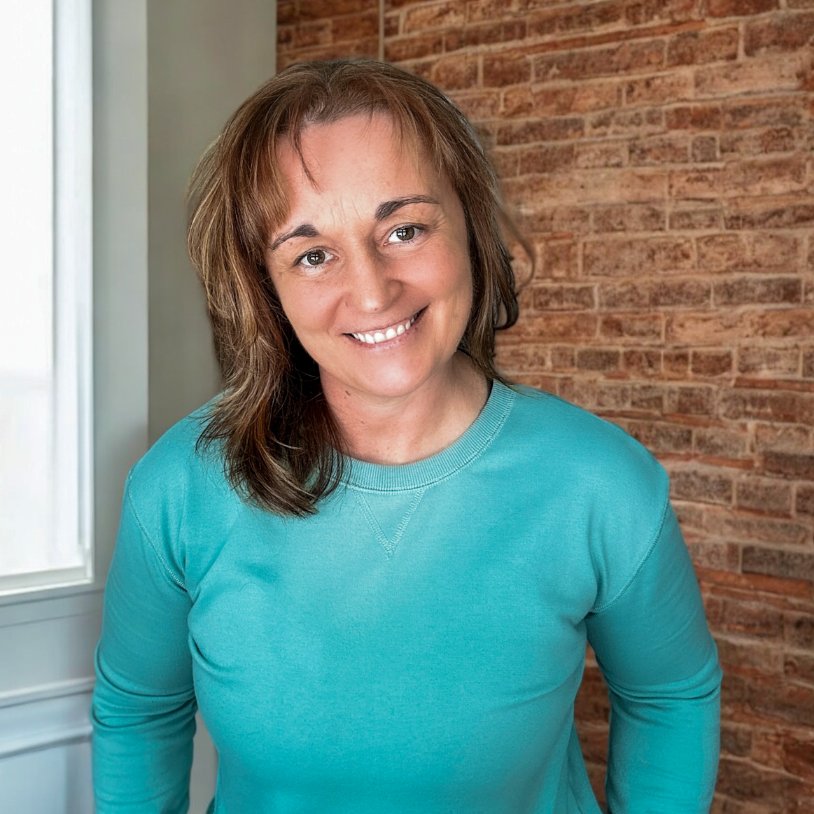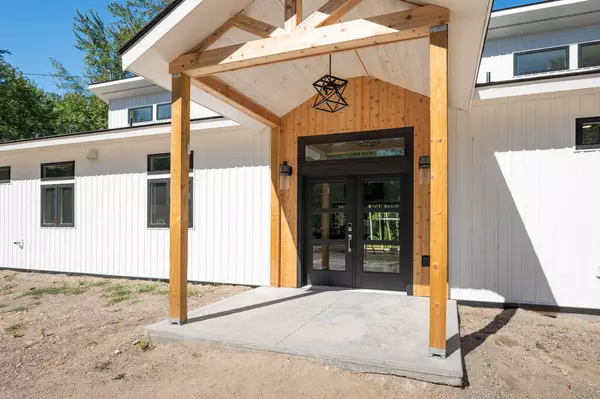Bought with Excellence Realty
$440,000
$425,000
3.5%For more information regarding the value of a property, please contact us for a free consultation.
24 Newton DR Waterboro, ME 04061
2 Beds
2 Baths
1,667 SqFt
Key Details
Sold Price $440,000
Property Type Residential
Sub Type Single Family Residence
Listing Status Sold
Square Footage 1,667 sqft
MLS Listing ID 1636133
Sold Date 09/30/25
Style Contemporary,Ranch
Bedrooms 2
Full Baths 2
HOA Fees $100/ann
HOA Y/N Yes
Abv Grd Liv Area 1,667
Year Built 2025
Annual Tax Amount $4,414
Tax Year 2024
Lot Size 2.750 Acres
Acres 2.75
Property Sub-Type Single Family Residence
Source Maine Listings
Land Area 1667
Property Description
Welcome to 24 Newton Drive, Waterboro!
Nestled on almost 3 private acres, this brand-new contemporary ranch offers the ease of first-floor living with modern comfort and timeless design. Featuring 2 bedrooms and 2 full baths, this thoughtfully built home includes a charming farmer's porch that runs the full length of the house—the perfect spot to relax and enjoy your surroundings.
As part of the Lake Arrowhead Community, you'll enjoy an incredible lifestyle with access to year-round amenities—including pickle-ball and basketball courts, multiple beaches, boat launch access, indoor and outdoor pools, fitness centers, and gathering spaces for events.
Whether you're looking for a peaceful retreat surrounded by nature or a vibrant community with endless recreation, 24 Newton Drive is ready to welcome you home. **Garage plans available** THIS HOME IS OCCUPIED. PLEASE DO NOT DRIVE UP AND LOOK AROUND WITHOUT GIVING NOTICE.
Location
State ME
County York
Zoning RES
Rooms
Basement None, Not Applicable
Master Bedroom First
Bedroom 2 First
Kitchen First
Family Room First
Interior
Interior Features Walk-in Closets, 1st Floor Bedroom, 1st Floor Primary Bedroom w/Bath, One-Floor Living
Heating Forced Air
Cooling Central Air
Flooring Vinyl
Fireplace No
Appliance Washer, Refrigerator, Microwave, Gas Range, Dryer
Laundry Laundry - 1st Floor, Main Level
Exterior
Parking Features 5 - 10 Spaces, Gravel
View Y/N Yes
View Scenic
Roof Type Shingle
Street Surface Gravel,Dirt
Porch Porch
Garage No
Building
Lot Description Open, Wooded, Near Public Beach, Near Town
Foundation Slab
Sewer Private Sewer
Water Public
Architectural Style Contemporary, Ranch
Structure Type Vinyl Siding,Wood Frame
Others
HOA Fee Include 1200.0
Energy Description Propane
Read Less
Want to know what your home might be worth? Contact us for a FREE valuation!

Our team is ready to help you sell your home for the highest possible price ASAP

GET MORE INFORMATION

Broker Associate | License ID: BA926616
+1(207) 356-9606 | ginalindsayrealtor@gmail.com





