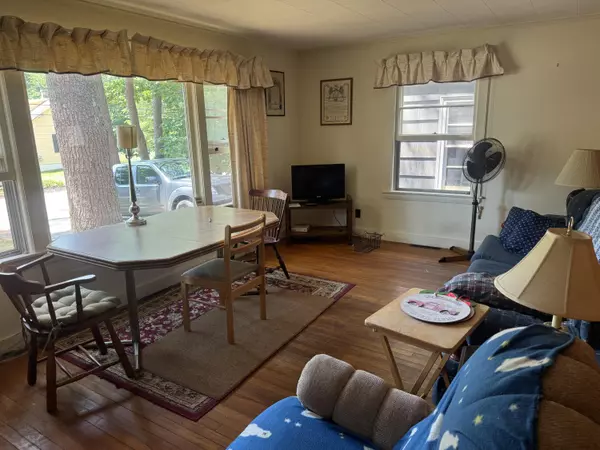Bought with RE/MAX Realty One
$1,150,000
$1,495,000
23.1%For more information regarding the value of a property, please contact us for a free consultation.
256 Berwick RD #A Ogunquit, ME 03907
4 Beds
1 Bath
1,728 SqFt
Key Details
Sold Price $1,150,000
Property Type Residential
Sub Type Single Family Residence
Listing Status Sold
Square Footage 1,728 sqft
MLS Listing ID 1639965
Sold Date 10/01/25
Style Garrison
Bedrooms 4
Full Baths 1
HOA Y/N No
Abv Grd Liv Area 1,728
Year Built 1965
Annual Tax Amount $1,985
Tax Year 2024
Lot Size 1.170 Acres
Acres 1.17
Property Sub-Type Single Family Residence
Source Maine Listings
Land Area 1728
Property Description
Charming Fixer-Upper with Development Potential in Ogunquit, Maine. Discover the potential of 256 Berwick Rd, a unique real estate opportunity offering more than meets the eye. Nestled on a lovely wooded lot, this property features a spacious 1728 square foot home with four bedrooms and one bath. While the home itself requires extensive renovation to restore its former glory, the real treasure lies in the additional building lots included with the sale. Adjacent to the main residence is a double lot that can be sub-divided. This brings the total to three possible lots if the large lot is divided, providing an exceptional chance for development or investment in this sought-after coastal community. Location is key here, with the property just .6 miles from downtown Ogunquit, renowned for its vibrant arts scene, fine dining, and quaint shops. Also nearby is the famous Ogunquit Beach, a mere .7 miles away, offering 4 miles of award winning sandy shores. Whether you're looking to restore the existing home to its full potential, capitalize on the development opportunity, or both, 256 Berwick Rd presents a rare chance to create something truly special in one of Maine's most beloved coastal towns. Don't miss out—schedule your showing today and explore the possibilities awaiting you at this unique property.
Location
State ME
County York
Zoning RD
Rooms
Basement Crawl Space, Exterior Only
Master Bedroom First 13.9X11.5
Bedroom 2 First 11.5X10.0
Bedroom 3 Second 15.5X9.6
Bedroom 4 Second 11.11X9.6
Living Room First 17.1X11.4
Kitchen First 15.8X11.5 Eat-in Kitchen
Interior
Interior Features 1st Floor Bedroom
Heating Forced Air
Cooling None
Flooring Wood, Vinyl, Carpet
Equipment Internet Access Available, Cable
Fireplace No
Appliance Wall Oven, Refrigerator, Cooktop
Exterior
Parking Features 1 - 4 Spaces, Paved, On Site
Garage Spaces 1.0
Utilities Available 1
View Y/N Yes
View Scenic, Trees/Woods
Roof Type Shingle
Street Surface Paved
Porch Porch
Garage Yes
Building
Lot Description Wooded, Intown, Near Golf Course, Near Public Beach, Near Shopping, Neighborhood
Foundation Block
Sewer Public Sewer
Water Public
Architectural Style Garrison
Structure Type Other,Wood Frame
Schools
School District Wells-Ogunquit Csd
Others
Restrictions Unknown
Energy Description Oil
Read Less
Want to know what your home might be worth? Contact us for a FREE valuation!

Our team is ready to help you sell your home for the highest possible price ASAP

GET MORE INFORMATION

Broker Associate | License ID: BA926616
+1(207) 356-9606 | ginalindsayrealtor@gmail.com





