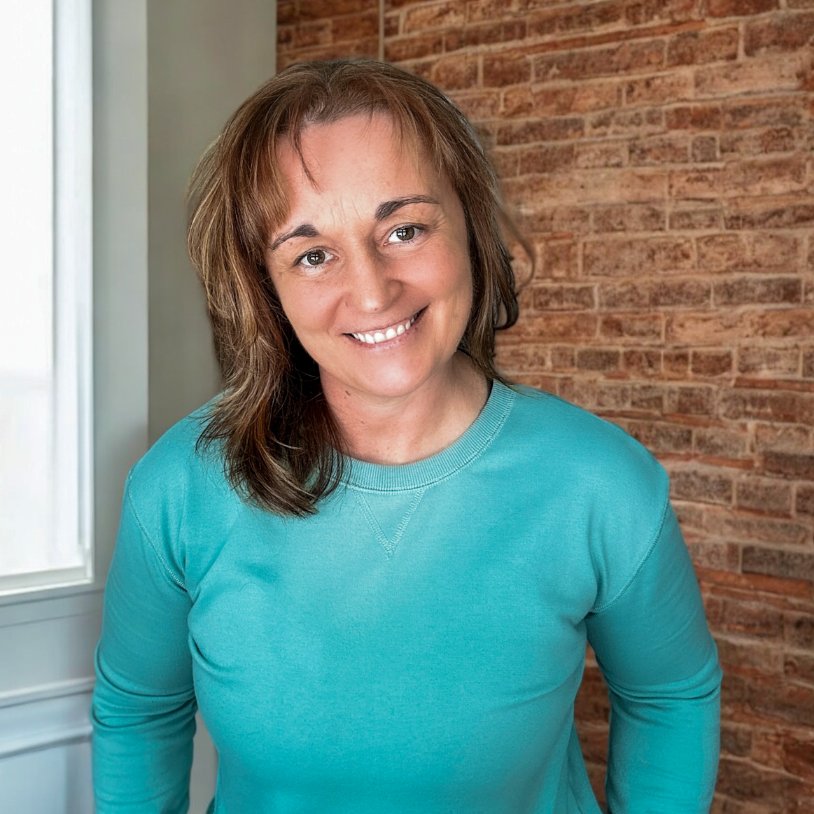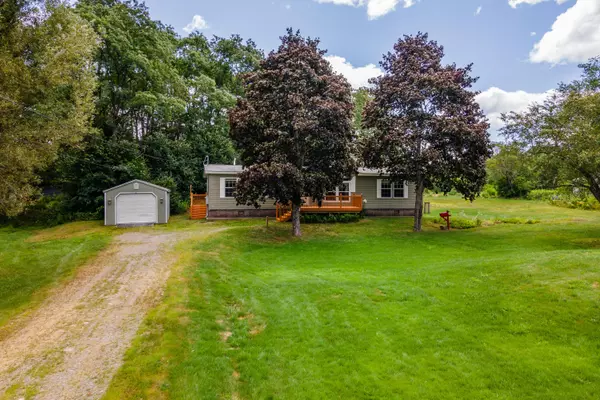Bought with ERA Dawson-Bradford Co.
$250,000
$274,900
9.1%For more information regarding the value of a property, please contact us for a free consultation.
509 Riverside DR Eddington, ME 04428
3 Beds
2 Baths
1,568 SqFt
Key Details
Sold Price $250,000
Property Type Residential
Sub Type Mobile Home
Listing Status Sold
Square Footage 1,568 sqft
MLS Listing ID 1631582
Sold Date 10/08/25
Style Ranch
Bedrooms 3
Full Baths 2
HOA Y/N No
Abv Grd Liv Area 1,568
Year Built 2014
Annual Tax Amount $2,626
Tax Year 2024
Lot Size 2.210 Acres
Acres 2.21
Property Sub-Type Mobile Home
Source Maine Listings
Land Area 1568
Property Description
This 2014 double wide is nestled on a generous 2 acre lot in Eddington, offering a modern and comfortable living space surrounded by natural beauty. Ideal for buyers seeking affordability, low-maintenance living, and room to grow, the property combines privacy with convenient access to nearby amenities in Eddington, Bangor, and Brewer.
Inside, a spacious living room opens into a well-appointed eat-in kitchen featuring ample cabinetry—perfect for family gatherings and everyday living. The home's thoughtful layout places the master suite on one side of the living area, complete with a large walk-in closet and an en-suite bath with a double vanity and shower. On the opposite side, you'll find two additional bedrooms, a second full bath, and a dedicated laundry room equipped with storage cabinets and a utility sink.
The 2.21-acre lot offers a mix of open space and mature trees, with plenty of potential for gardening, additional outbuildings, or outdoor recreation. Set in a quiet, wooded countryside location, this property provides peaceful rural living without sacrificing proximity to town conveniences.
Location
State ME
County Penobscot
Zoning RR
Rooms
Basement None, Not Applicable
Primary Bedroom Level First
Bedroom 2 First
Bedroom 3 First
Living Room First
Kitchen First Island, Eat-in Kitchen
Interior
Interior Features Walk-in Closets, 1st Floor Bedroom, 1st Floor Primary Bedroom w/Bath, Bathtub, One-Floor Living, Shower, Storage
Heating Forced Air
Cooling None
Flooring Vinyl
Equipment Generator
Fireplace No
Appliance Washer, Refrigerator, Microwave, Electric Range, Dryer, Dishwasher
Laundry Washer Hookup
Exterior
Parking Features 5 - 10 Spaces, Gravel, Detached
Garage Spaces 1.0
Utilities Available 1
View Y/N Yes
View Fields, Trees/Woods
Roof Type Shingle
Street Surface Paved
Porch Porch
Garage Yes
Building
Lot Description Well Landscaped, Open, Level, Rural
Foundation Slab
Sewer Private Sewer
Water Well, Private
Architectural Style Ranch
Structure Type Vinyl Siding,Mobile
Others
Restrictions Unknown
Energy Description Propane
Green/Energy Cert Energy Star Certified
Read Less
Want to know what your home might be worth? Contact us for a FREE valuation!

Our team is ready to help you sell your home for the highest possible price ASAP

GET MORE INFORMATION

Broker Associate | License ID: BA926616
+1(207) 356-9606 | ginalindsayrealtor@gmail.com





