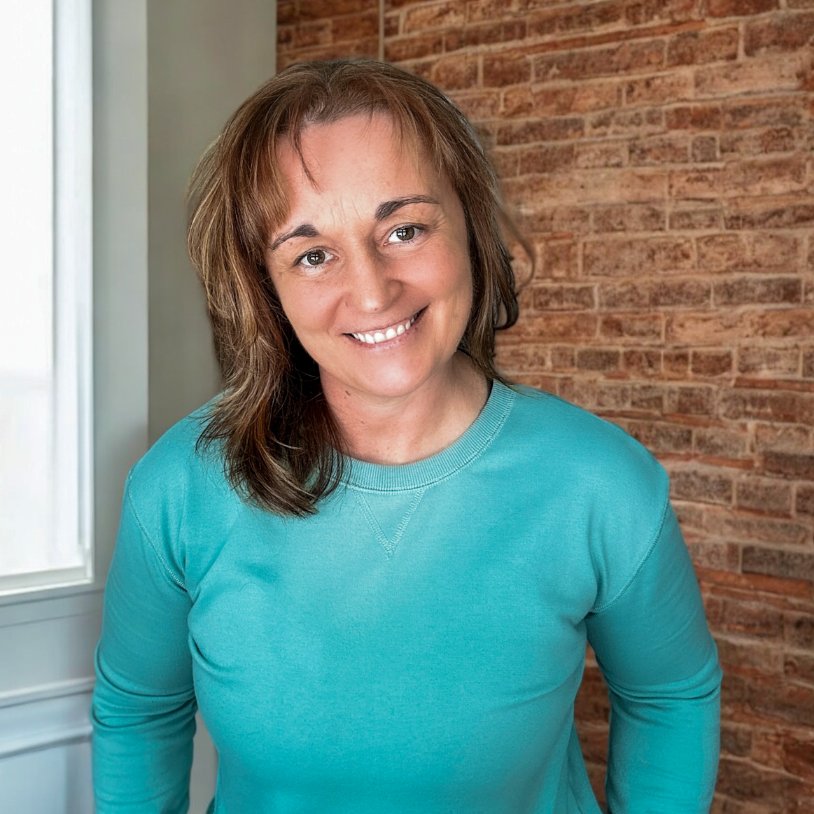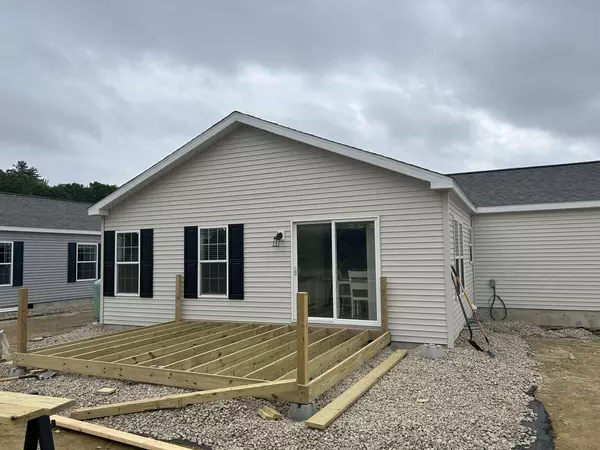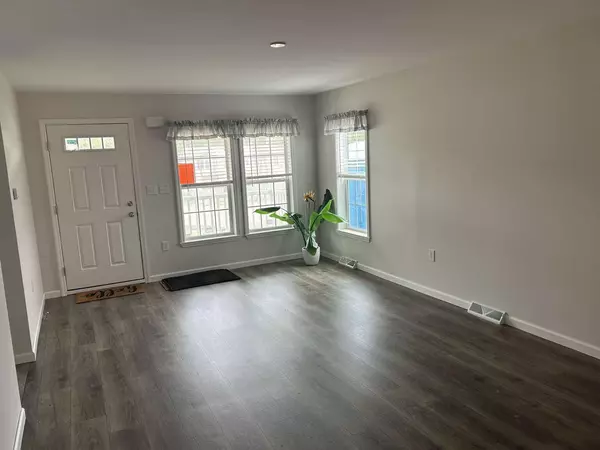Bought with Better Homes & Gardens Real Estate/The Masiello Group
$469,000
$469,000
For more information regarding the value of a property, please contact us for a free consultation.
9 Friendship CT Berwick, ME 03901
3 Beds
2 Baths
1,406 SqFt
Key Details
Sold Price $469,000
Property Type Residential
Sub Type Mobile Home
Listing Status Sold
Square Footage 1,406 sqft
MLS Listing ID 1627419
Sold Date 10/09/25
Style Other
Bedrooms 3
Full Baths 2
HOA Fees $495/mo
HOA Y/N Yes
Abv Grd Liv Area 1,406
Year Built 2025
Annual Tax Amount $1
Tax Year 2025
Property Sub-Type Mobile Home
Source Maine Listings
Land Area 1406
Property Description
Fantastic three bedroom, two bath home located in phase IV of Blackberry Hill Village, one of Maine's newest over 55 manufactured home communities. Beautifully finished Energy Star home has 8' ceilings and drywall throughout, propane gas, central air and an attached oversized (24' x 24') two car insulated and finished garage. The split floor plan has the primary bedroom in the rear of home with double vanities, step in shower, grab bar and an extra large closet. The two other bedrooms are separated with main bath between them providing room for a home office or hobby area along with guest bedroom. The bright and airy kitchen has white cabinets, stainless steel appliances, center island, built in desk, and dining nook with a slider to a back composite deck. The lot is irrigated with sod lawn and professionally installed plantings and dusk to dawn lamp post lighting creating a warm and welcoming ambience. The land lease includes lawn care, fertilization, snow removal of driveway, management of irrigation system along with weekly curbside trash pick-up. The amenities features a clubhouse with full kitchen, two large screen TVs, horseshoe pits, screen porch, patio with fire pit and two pickleball courts.
Location
State ME
County York
Zoning R2
Rooms
Basement None, Crawl Space, Not Applicable
Primary Bedroom Level First
Bedroom 2 First
Bedroom 3 First
Living Room First
Kitchen First Island, Eat-in Kitchen
Interior
Interior Features Walk-in Closets, 1st Floor Primary Bedroom w/Bath
Heating Forced Air
Cooling Central Air
Flooring Vinyl, Carpet
Equipment Internet Access Available, Cable
Fireplace No
Appliance Refrigerator, Microwave, Gas Range, Dishwasher
Exterior
Parking Features Auto Door Opener, 1 - 4 Spaces, Paved, Inside Entrance
Garage Spaces 2.0
View Y/N No
Roof Type Pitched,Shingle
Street Surface Paved
Accessibility 32 - 36 Inch Doors, Level Entry, Other Bath Modifications
Porch Deck, Porch
Road Frontage Private Road
Garage Yes
Building
Lot Description Well Landscaped, Level, Neighborhood, Rural
Foundation Other, Slab
Sewer Public Sewer
Water Public
Architectural Style Other
Structure Type Vinyl Siding,Mobile
New Construction Yes
Others
HOA Fee Include 495.0
Energy Description Propane, Gas Bottled
Read Less
Want to know what your home might be worth? Contact us for a FREE valuation!

Our team is ready to help you sell your home for the highest possible price ASAP

GET MORE INFORMATION

Broker Associate | License ID: BA926616
+1(207) 356-9606 | ginalindsayrealtor@gmail.com





