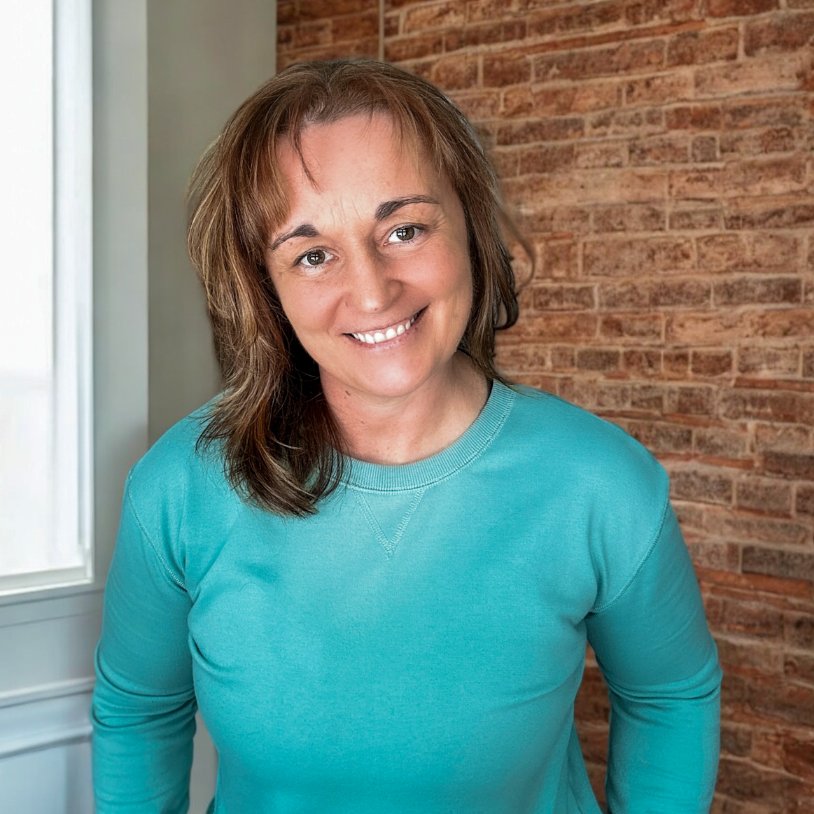Bought with Your Home Sold Guaranteed Realty
$385,000
$384,900
For more information regarding the value of a property, please contact us for a free consultation.
85 Readfield RD Manchester, ME 04351
4 Beds
2 Baths
1,672 SqFt
Key Details
Sold Price $385,000
Property Type Residential
Sub Type Single Family Residence
Listing Status Sold
Square Footage 1,672 sqft
MLS Listing ID 1633313
Sold Date 10/10/25
Style Ranch
Bedrooms 4
Full Baths 1
Half Baths 1
HOA Y/N No
Abv Grd Liv Area 1,672
Year Built 1955
Annual Tax Amount $1,960
Tax Year 2024
Lot Size 0.600 Acres
Acres 0.6
Property Sub-Type Single Family Residence
Source Maine Listings
Land Area 1672
Property Description
MANCHESTER RANCH Spacious updated one-floor living with in this solidly built ranch. Featuring four generously sized bedrooms with ample closets, this home offers a cozy den with woodstove, an open dining area and kitchen with backyard views, and a bright front-facing living room. Enjoy peaceful mornings under the attached carport—affectionately known as the ''covered terrace''—surrounded by songbirds, ferns, lilacs, and wildflowers. The attached garage includes a full-length walk-up attic for exceptional storage. Set on a beautifully landscaped lot offering total backyard privacy, this property is just minutes from Longfellow's Greenhouse, hiking trails, Shed Pond, a Lake Cobbosseecontee boat launch, and local shops—with easy access to Augusta and the turnpike
Location
State ME
County Kennebec
Zoning R-3
Rooms
Family Room Heat Stove
Basement Interior, Walk-Out Access, Full, Bulkhead, Unfinished
Primary Bedroom Level First
Bedroom 2 First
Bedroom 3 First
Bedroom 4 First
Living Room First
Dining Room First Dining Area, Informal
Kitchen First Pantry2
Family Room First
Interior
Interior Features 1st Floor Bedroom, Attic, Bathtub, One-Floor Living, Pantry
Heating Forced Air
Cooling None
Flooring Vinyl, Tile, Carpet
Fireplace No
Appliance Refrigerator, Disposal, Dishwasher, Cooktop
Laundry Laundry - 1st Floor, Main Level, Washer Hookup
Exterior
Parking Features 5 - 10 Spaces, Paved, On Site
Garage Spaces 2.0
View Y/N No
Roof Type Shingle
Street Surface Paved
Garage Yes
Building
Lot Description Well Landscaped, Level, Near Golf Course, Near Shopping, Near Turnpike/Interstate, Near Town
Foundation Concrete Perimeter
Sewer Public Sewer
Water Public
Architectural Style Ranch
Structure Type Wood Siding,Wood Frame
Others
Energy Description Wood, Oil
Read Less
Want to know what your home might be worth? Contact us for a FREE valuation!

Our team is ready to help you sell your home for the highest possible price ASAP

GET MORE INFORMATION

Broker Associate | License ID: BA926616
+1(207) 356-9606 | ginalindsayrealtor@gmail.com





