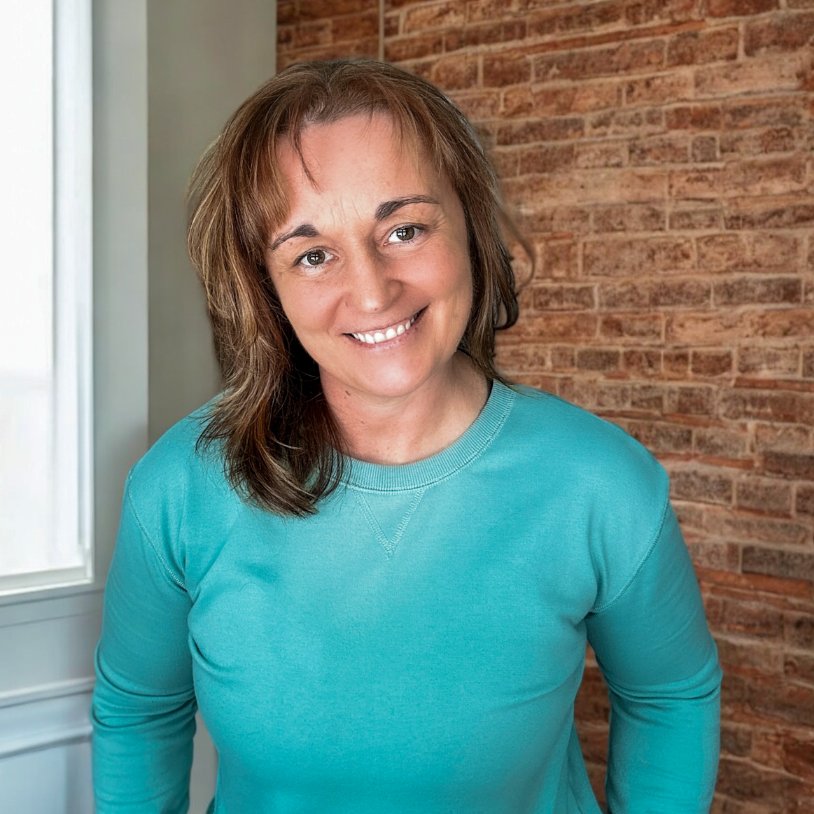Bought with Sand Dollar Real Estate
$845,000
$895,000
5.6%For more information regarding the value of a property, please contact us for a free consultation.
6 Skyline DR Kennebunkport, ME 04046
4 Beds
2 Baths
1,184 SqFt
Key Details
Sold Price $845,000
Property Type Residential
Sub Type Single Family Residence
Listing Status Sold
Square Footage 1,184 sqft
MLS Listing ID 1617716
Sold Date 10/14/25
Style Split Level,Raised Ranch
Bedrooms 4
Full Baths 1
Half Baths 1
HOA Y/N No
Abv Grd Liv Area 896
Year Built 1976
Annual Tax Amount $4,215
Tax Year 2024
Lot Size 0.380 Acres
Acres 0.38
Property Sub-Type Single Family Residence
Source Maine Listings
Land Area 1184
Property Description
Motivated Seller! Amazing opportunity at beloved Goose Rocks Beach--NOT in a flood zone, and an easy 5-minute walk on quiet side streets to beach access! Absolutely charming and meticulously cared for home with a wonderful layout for entertaining family and friends that checks all the boxes for spectacular beach life! Features include: 4 bedrooms (2 are on the main level and 2 are on the lower level), 2 bathrooms (one full and one half), eat-in kitchen, large living room, fantastic wrap-around deck, big shady yard on over 1/3 acre (perfect for relaxing after a beach day or possible expansion!), plenty of parking, additional space for creative living use in walk-out basement, and an outdoor shower! Property is currently connected to the public seasonal water line from April-Oct, but connecting to the year-round line is possible as abutting neighbors have done. (Buyers should verify this with KK&W Water District.)
This is the first time on the market for this sweet and special home that conveys furnished (less personal items). Why continue to rent each summer at your favorite beach when you can OWN! Property is a delight to show.
Location
State ME
County York
Zoning GR
Rooms
Basement Interior, Walk-Out Access, Daylight, Full
Master Bedroom First 11.7X12.8
Bedroom 2 First 11.6X10.11
Bedroom 3 Basement 11.4X11.1
Bedroom 4 Basement 11.8X10.4
Living Room First 19.6X13.0
Kitchen First 11.1X10.11 Eat-in Kitchen
Interior
Heating Direct Vent Heater, Baseboard
Cooling None
Flooring Laminate, Carpet
Fireplace No
Appliance Washer, Refrigerator, Microwave, Electric Range, Dryer
Exterior
Parking Features 5 - 10 Spaces, Gravel
View Y/N No
Roof Type Shingle
Street Surface Gravel,Dirt
Porch Deck
Road Frontage Private Road
Garage No
Building
Lot Description Well Landscaped, Level, Near Public Beach, Neighborhood
Foundation Concrete Perimeter
Sewer Private Sewer
Water Public, Seasonal
Architectural Style Split Level, Raised Ranch
Structure Type Vinyl Siding,Wood Frame
Others
Energy Description Propane, Electric
Read Less
Want to know what your home might be worth? Contact us for a FREE valuation!

Our team is ready to help you sell your home for the highest possible price ASAP

GET MORE INFORMATION

Broker Associate | License ID: BA926616
+1(207) 356-9606 | ginalindsayrealtor@gmail.com





