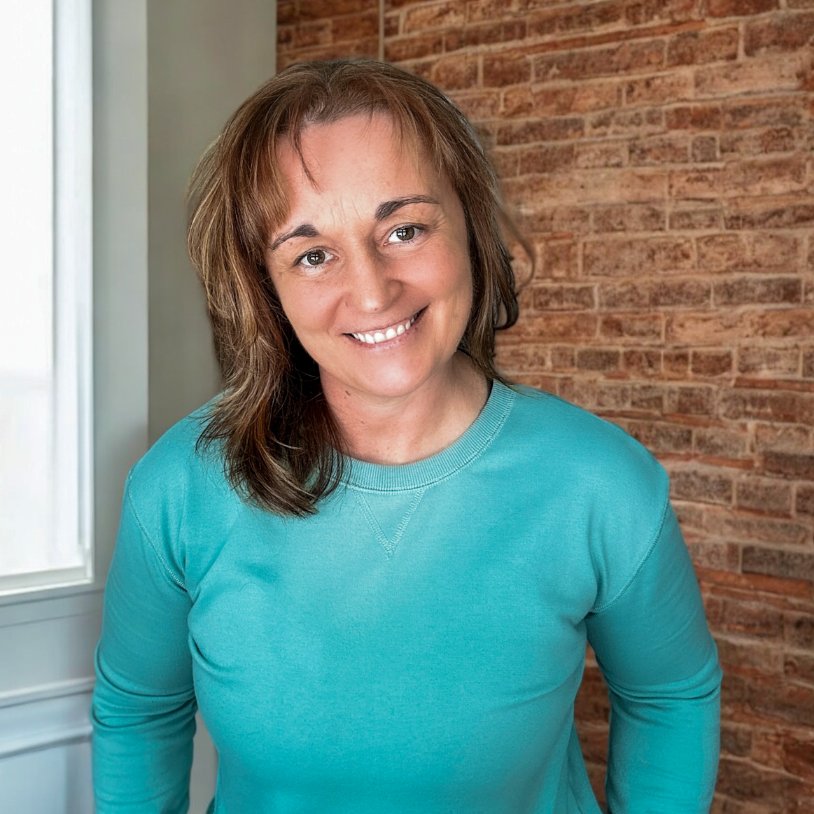Bought with Maine Real Estate Choice
$685,000
$699,000
2.0%For more information regarding the value of a property, please contact us for a free consultation.
124 Alpine Village RD Harrison, ME 04040
3 Beds
2 Baths
2,248 SqFt
Key Details
Sold Price $685,000
Property Type Residential
Sub Type Single Family Residence
Listing Status Sold
Square Footage 2,248 sqft
MLS Listing ID 1621908
Sold Date 10/10/25
Style Ranch
Bedrooms 3
Full Baths 2
HOA Fees $83/ann
HOA Y/N Yes
Abv Grd Liv Area 1,248
Year Built 1975
Annual Tax Amount $3,388
Tax Year 2024
Lot Size 2.100 Acres
Acres 2.1
Property Sub-Type Single Family Residence
Source Maine Listings
Land Area 2248
Property Description
Long Lake East Side! This Gem of a log sided 4 bedroom, 2 bathroom home is perfectly nestled on +/-2.10 acres in a small assocation that offers more privacy then your average assocation lot size, along with 421 feet +/- of shared water access. New Docks being installed this week! Dock space for a boat will be available. 1st floor offers 3 good size bedrooms and a full bath. A year round sunroom that was just added about 8 years ago. The open concept living room has a woodstove and dinning area for the whole family. The kitchen has granite countertops and plenty of storage. The basement was just fully remodeled, new plumbing and electrical work! The basement has another room for guest, a little reading or TV area and a family room. The home has a whole house generator hooked up. The best part of the location you can see the water from the front deck and its a just a minute walk to jump on your boat. Come take a look!
Septic is suitable for a 3bedroom.
Location
State ME
County Cumberland
Zoning Res
Body of Water Long
Rooms
Basement Interior, Walk-Out Access, Daylight, Finished, Full
Master Bedroom First
Bedroom 2 First
Bedroom 3 First
Living Room First
Dining Room First Dining Area
Kitchen First Pantry2
Family Room Basement
Interior
Interior Features 1st Floor Bedroom, Bathtub, One-Floor Living
Heating Wood Stove, Other, Forced Air
Cooling None
Flooring Wood, Vinyl, Tile
Fireplaces Number 1
Equipment Generator
Fireplace Yes
Appliance Refrigerator, Microwave, Electric Range, Dishwasher
Laundry Laundry - 1st Floor, Main Level, Washer Hookup
Exterior
Parking Features 5 - 10 Spaces, Gravel, On Site
View Y/N Yes
View Trees/Woods
Roof Type Metal
Street Surface Gravel,Dirt
Porch Deck, Glass Enclosed
Garage No
Building
Lot Description Well Landscaped, Level, Wooded, Near Shopping, Neighborhood, Rural
Foundation Concrete Perimeter
Sewer Septic Tank
Water Well
Architectural Style Ranch
Structure Type Log Siding,Log
Schools
School District Rsu 17/Msad 17
Others
HOA Fee Include 1000.0
Restrictions Unknown
Energy Description Propane, Wood, Oil
Read Less
Want to know what your home might be worth? Contact us for a FREE valuation!

Our team is ready to help you sell your home for the highest possible price ASAP

GET MORE INFORMATION

Broker Associate | License ID: BA926616
+1(207) 356-9606 | ginalindsayrealtor@gmail.com





