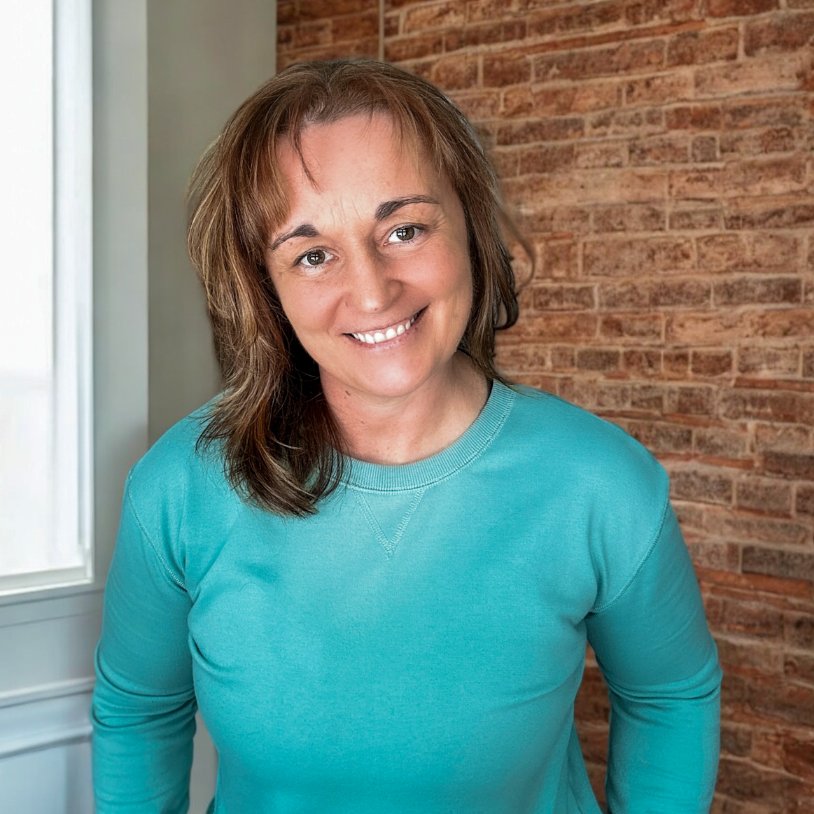Bought with Coldwell Banker Realty
$415,000
$415,000
For more information regarding the value of a property, please contact us for a free consultation.
780 Oakland RD Belgrade, ME 04917
3 Beds
2 Baths
1,860 SqFt
Key Details
Sold Price $415,000
Property Type Residential
Sub Type Single Family Residence
Listing Status Sold
Square Footage 1,860 sqft
MLS Listing ID 1635358
Sold Date 10/14/25
Style Cape Cod
Bedrooms 3
Full Baths 2
HOA Y/N No
Abv Grd Liv Area 1,860
Year Built 1989
Annual Tax Amount $1,972
Tax Year 2024
Lot Size 4.900 Acres
Acres 4.9
Property Sub-Type Single Family Residence
Source Maine Listings
Land Area 1860
Property Description
**12'x10' Front Deck w/stairs to be built** Built in 1989, this beautifully updated 1,860 sq ft home feels brand new with extensive renovations throughout. Set on 4.9 private acres, the property features a paved driveway, one-car garage, and a full walk-out basement. offering both space and seclusion, with plenty of room to add a bonus room or additional living space. The main living area and second floor have been completely redone. The newly finished upper level includes a spacious third bedroom with ensuite bath, two walk-in closets, and a dedicated office space ideal for remote work or additional flexibility. You'll also enjoy all-new windows, doors, siding, kitchen, bathrooms, and flooring, every detail has been thoughtfully upgraded. The home is equipped with a high-efficiency heating system that's just three years old, a brand-new water heater, and a mini-split heat pump in the primary bedroom for year-round comfort with A/C and supplemental heat. For added security and peace of mind, a newer Kohler standby generator ensures you're never without power, no matter the season. This home comes partially furnished!! Conveniently located just minutes from Augusta, Waterville, and nearby lakes and trails, this home offers a perfect blend of comfort, privacy, and accessibility. Don't miss your chance to own this move-in-ready property in sought-after Belgrade!
Location
State ME
County Kennebec
Zoning residential
Rooms
Basement Interior, Walk-Out Access, Daylight, Full, Exterior Only, Unfinished
Primary Bedroom Level Second
Master Bedroom First
Bedroom 2 First
Living Room First
Kitchen First
Interior
Interior Features Walk-in Closets, 1st Floor Bedroom, Bathtub, Shower, Storage, Primary Bedroom w/Bath
Heating Heat Pump, Forced Air
Cooling Heat Pump
Equipment Generator
Fireplace No
Appliance Washer, Refrigerator, Microwave, Electric Range, Dryer, Dishwasher, Cooktop
Laundry Washer Hookup
Exterior
Parking Features Basement, 5 - 10 Spaces, Paved, On Site, Off Street
Garage Spaces 1.0
Utilities Available 1
View Y/N Yes
View Trees/Woods
Roof Type Fiberglass,Shingle
Street Surface Paved
Porch Deck
Garage Yes
Building
Lot Description Rolling/Sloping, Wooded, Rural
Foundation Concrete Perimeter
Sewer Septic Tank, Private Sewer
Water Well, Private
Architectural Style Cape Cod
Structure Type Vinyl Siding,Wood Frame
Others
Restrictions Unknown
Energy Description Oil, Electric
Read Less
Want to know what your home might be worth? Contact us for a FREE valuation!

Our team is ready to help you sell your home for the highest possible price ASAP

GET MORE INFORMATION

Broker Associate | License ID: BA926616
+1(207) 356-9606 | ginalindsayrealtor@gmail.com





