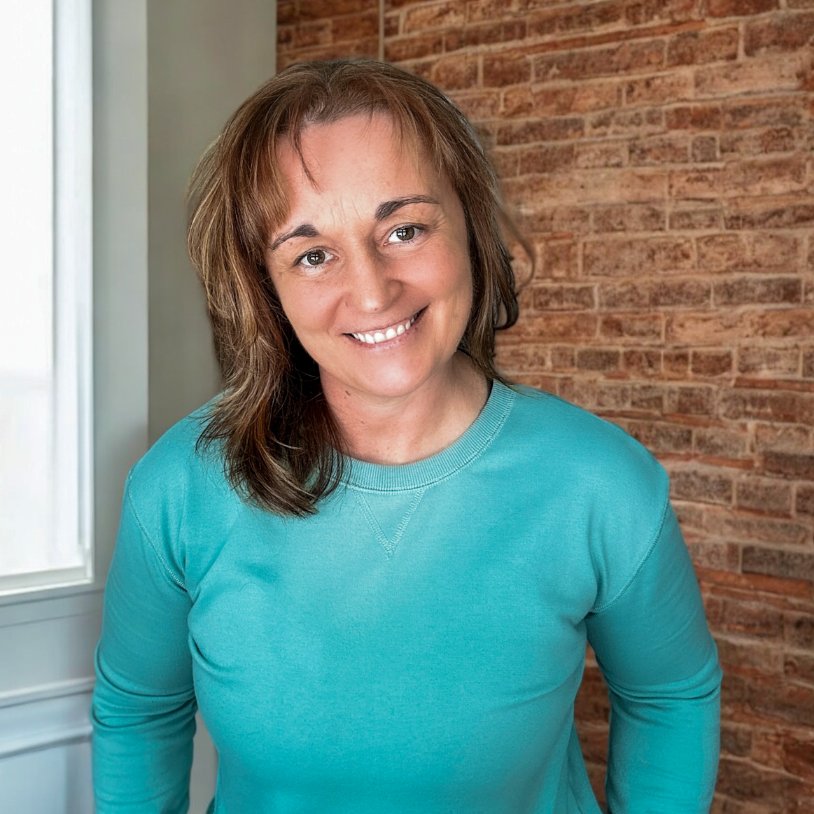Bought with Camden Coast Real Estate
$249,000
$249,000
For more information regarding the value of a property, please contact us for a free consultation.
7 Hilltop DR #7 Rockport, ME 04856
2 Beds
2 Baths
841 SqFt
Key Details
Sold Price $249,000
Property Type Residential
Sub Type Condominium
Listing Status Sold
Square Footage 841 sqft
MLS Listing ID 1634206
Sold Date 10/15/25
Style Cottage
Bedrooms 2
Full Baths 1
Half Baths 1
HOA Fees $692/mo
HOA Y/N Yes
Abv Grd Liv Area 841
Year Built 2012
Annual Tax Amount $3,510
Tax Year 2024
Property Sub-Type Condominium
Source Maine Listings
Land Area 841
Property Description
Hit that easy button and cover your heart with both hands as you fall in love with this free-standing condominium located at the Village at Rockport. Live within a few minutes' drive to either hip downtown Rockland or Camden's ultra charming village center. In between you have access to an abundance of conveniences medical services, fitness centers, theatres, dining, museums, marinas, golf courses and shopping. The Village of Rockport offers residents beautifully maintained grounds, walking trails, a clubhouse and community outdoor pool. 7 Hilltop Drive sits unto itself with a private covered front porch with glimpses of Penobscot Bay and a back sitting deck perfect for a quite meal or cup of tea. The 841 sq. feet cottage is easy to keep with hardwood floors throughout, two bedrooms and 1.5 bathrooms and a laundry all on one single floor. The gas-fireplace is beyond cozy as you settle in with a good book or favorite movie. The kitchen is elegantly appointed with granite countertops and newer stainless-steel appliances. This unit offers a private driveway and walkway. Come live year-round or breeze in and out throughout the seasons! Book a showing and find out for yourself how wonderful life can be in midcoast Maine!
Location
State ME
County Knox
Zoning 907
Rooms
Basement Not Applicable
Master Bedroom First
Living Room First
Kitchen First
Interior
Interior Features 1st Floor Bedroom, 1st Floor Primary Bedroom w/Bath, One-Floor Living
Heating Other, Baseboard
Cooling None
Flooring Wood, Tile, Laminate
Fireplaces Number 1
Equipment Internet Access Available
Fireplace Yes
Appliance Washer, Refrigerator, Microwave, Electric Range, Dryer, Dishwasher
Laundry Laundry - 1st Floor, Main Level
Exterior
Parking Features Reserved Parking, 1 - 4 Spaces, Paved
Pool In Ground
Community Features Clubhouse
View Y/N Yes
View Trees/Woods
Roof Type Shingle
Street Surface Paved
Accessibility Level Entry
Porch Deck, Porch
Garage No
Building
Lot Description Well Landscaped, Rolling/Sloping, Near Town, Neighborhood
Foundation Concrete Perimeter, Slab
Sewer Private Sewer
Water Private
Architectural Style Cottage
Structure Type Wood Siding,Clapboard,Wood Frame
Schools
School District Five Town Csd
Others
HOA Fee Include 692.0
Energy Description Propane, Electric
Read Less
Want to know what your home might be worth? Contact us for a FREE valuation!

Our team is ready to help you sell your home for the highest possible price ASAP

GET MORE INFORMATION

Broker Associate | License ID: BA926616
+1(207) 356-9606 | ginalindsayrealtor@gmail.com





