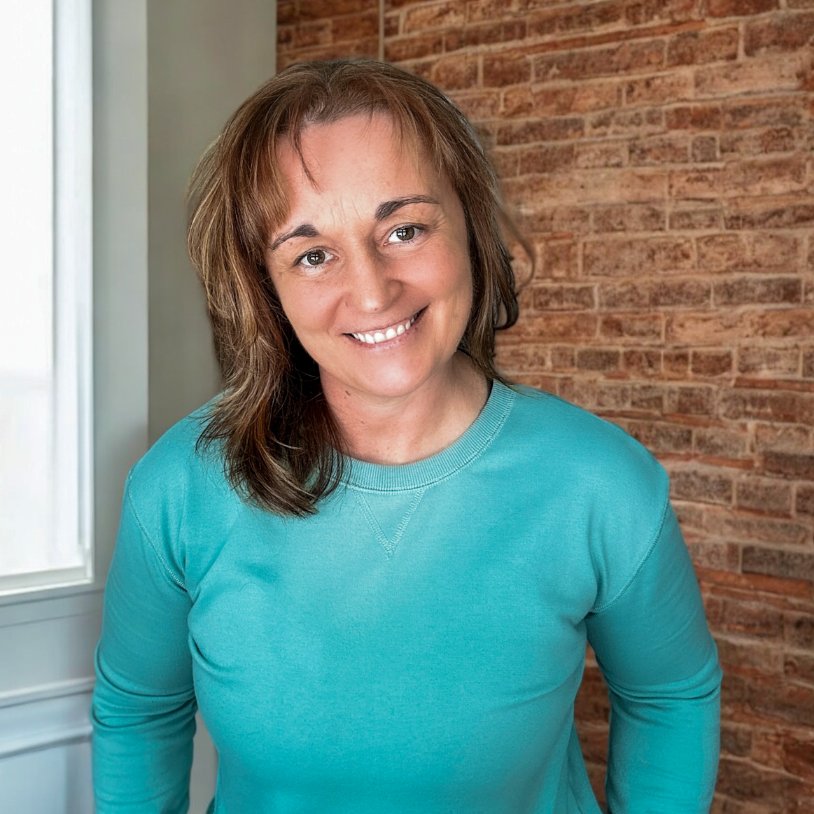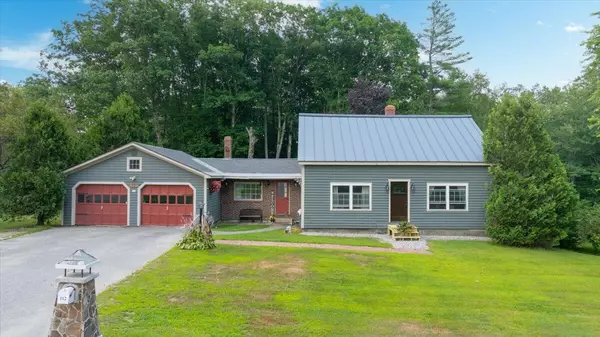Bought with Fontaine Family-The Real Estate Leader
$327,900
$327,900
For more information regarding the value of a property, please contact us for a free consultation.
112 Gibbs Mill RD Livermore, ME 04253
3 Beds
1 Bath
1,616 SqFt
Key Details
Sold Price $327,900
Property Type Residential
Sub Type Single Family Residence
Listing Status Sold
Square Footage 1,616 sqft
MLS Listing ID 1632551
Sold Date 10/14/25
Style Cape Cod
Bedrooms 3
Full Baths 1
HOA Y/N No
Abv Grd Liv Area 1,616
Year Built 1951
Annual Tax Amount $2,806
Tax Year 2024
Lot Size 6.500 Acres
Acres 6.5
Property Sub-Type Single Family Residence
Source Maine Listings
Land Area 1616
Property Description
PRICE DROP!! Warm and welcoming 3BR, 1BA Cape on 6.5 peaceful acres in Livermore! This lovingly maintained home has only had two owners since it was built in 1951 and still holds the charm of its era, complemented by thoughtful updates over the years. Inside, you'll find a cozy living room with refreshed barn board floors and a woodstove, a spacious dining area perfect for gathering, and three bedrooms—two upstairs with new flooring, windows, and fresh paint. The exterior also has a fresh coat of paint. Outside, enjoy an attached two-car garage, a Gambrel barn, a pole barn, and a huge private backyard with 3 fields, an extra drive way, over 600ft Rd frontage , a dog fence that could be removed, apple, pear, and blueberry bushes, frequent deer visitors and so much more! Located across from the local primary school, the setting is especially quiet during evenings and weekends offering a playground, and NO ROOM FOR SOLAR PANELS. Just 2.5 miles to Livermore Falls, 25 mins to Auburn, and just over an hour to Portland Jetport. Ask for the full list of updates and improvements!
Location
State ME
County Androscoggin
Zoning None
Rooms
Basement Interior, Walk-Out Access, Full, Doghouse, Unfinished
Master Bedroom First
Bedroom 2 Second
Bedroom 3 Second
Living Room First
Dining Room First Dining Area, Informal, Built-Ins
Kitchen First
Interior
Interior Features 1st Floor Bedroom, Bathtub, Shower, Storage
Heating Wood Stove, Forced Air
Cooling Window Unit(s)
Flooring Wood, Tile, Laminate
Fireplace No
Appliance Washer, Wall Oven, Refrigerator, Dryer, Dishwasher, Cooktop
Exterior
Parking Features 1 - 4 Spaces, Paved, Inside Entrance
Garage Spaces 2.0
Fence Fenced
Utilities Available 1
View Y/N No
Roof Type Metal,Shingle
Street Surface Paved
Porch Patio, Porch
Garage Yes
Building
Lot Description Well Landscaped, Open, Level, Wooded, Neighborhood, Rural
Foundation Block, Concrete Perimeter
Sewer Septic Tank, Private Sewer
Water Well, Private
Architectural Style Cape Cod
Structure Type Wood Siding,Clapboard,Wood Frame
Others
Energy Description Wood, Oil
Read Less
Want to know what your home might be worth? Contact us for a FREE valuation!

Our team is ready to help you sell your home for the highest possible price ASAP

GET MORE INFORMATION

Broker Associate | License ID: BA926616
+1(207) 356-9606 | ginalindsayrealtor@gmail.com





