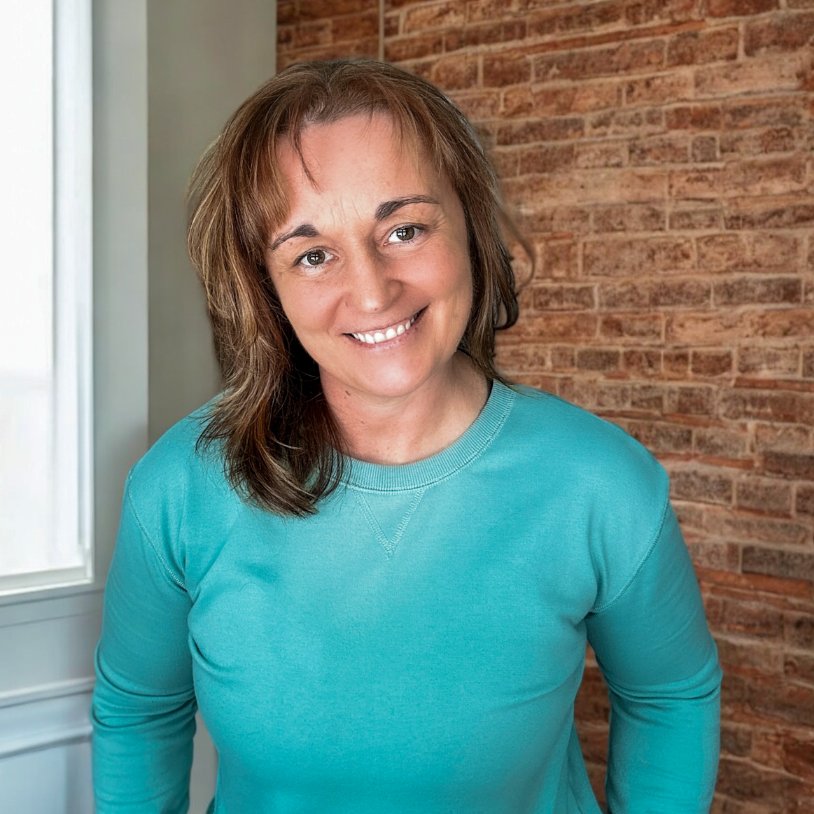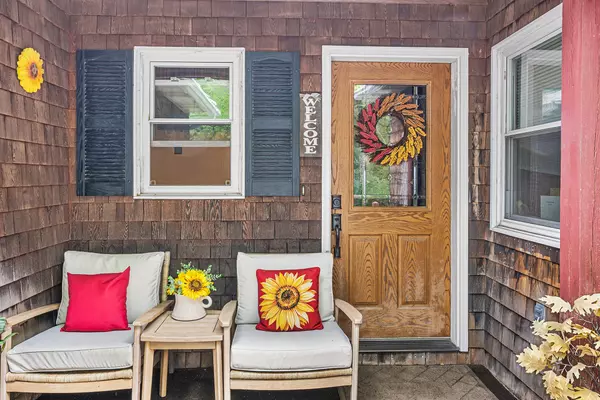Bought with Keller Williams Realty
$427,000
$425,000
0.5%For more information regarding the value of a property, please contact us for a free consultation.
218 Wiley RD Greene, ME 04236
3 Beds
3 Baths
1,316 SqFt
Key Details
Sold Price $427,000
Property Type Residential
Sub Type Single Family Residence
Listing Status Sold
Square Footage 1,316 sqft
MLS Listing ID 1637274
Sold Date 10/15/25
Style Cape Cod,Shingle
Bedrooms 3
Full Baths 2
Half Baths 1
HOA Y/N No
Abv Grd Liv Area 1,316
Year Built 1984
Annual Tax Amount $3,939
Tax Year 2024
Lot Size 2.000 Acres
Acres 2.0
Property Sub-Type Single Family Residence
Source Maine Listings
Land Area 1316
Property Description
Welcome to 218 Wiley Rd in beautiful Greene Maine! This property offers the perfect blend of comfort, flexibility and outdoor enjoyment. Set on over 2 acres this home is ideal for entertaining and relaxing in your own private retreat. The outdoor living spaces weather you want to relax in the three season porch or hang out in the patio bar or just sit on the deck over looking the pool you will find plenty of spots to unwind. The fully finished basement offers an in-law style living space complete with a full kitchen, bedroom and large living space all with two walk-out access doors. Upstairs, you will find a cozy fireplace, an updated kitchen, and a comfortable family room that opens to a deck overlooking the pool. The home also features a first-floor bedroom and a converted garage space that is currently being used as a salon. One of the garage bays has been transformed into a hair salon, offering flexibility for use as a home office, studio, or additional bedroom (previously used as a bedroom by the seller's son). There is also a newer detached 24' x 24' two-car garage, perfect for keeping your car or boat out of the elements. Conveniently located near Springbrook Golf Club and Willows Awake Winery and Restaurant, this versatile property offers fun and relaxing comfort without having to leave home, and is also situated halfway between Lewiston and Augusta.
Location
State ME
County Androscoggin
Zoning RES
Rooms
Basement Interior, Daylight
Master Bedroom First
Bedroom 2 Second
Bedroom 3 Second
Living Room First
Dining Room First
Kitchen First
Interior
Interior Features 1st Floor Bedroom, 1st Floor Primary Bedroom w/Bath
Heating Heat Pump, Direct Vent Heater
Cooling Heat Pump
Flooring Carpet
Fireplaces Number 1
Fireplace Yes
Appliance Washer, Refrigerator, Electric Range, Dryer, Dishwasher, Cooktop
Exterior
Parking Features Storage Above, Auto Door Opener, 5 - 10 Spaces, Gravel, Detached
Garage Spaces 3.0
Pool Above Ground
Utilities Available 1
View Y/N No
Roof Type Metal
Porch Deck, Patio, Screened
Garage Yes
Exclusions Beer tap in outdoor bar does not convey
Building
Lot Description Well Landscaped, Near Golf Course
Foundation Concrete Perimeter
Sewer Private Sewer, Septic Design Available
Water Well, Private
Architectural Style Cape Cod, Shingle
Structure Type Shingle Siding,Wood Frame
Others
Restrictions Unknown
Energy Description K-1Kerosene, Electric
Read Less
Want to know what your home might be worth? Contact us for a FREE valuation!

Our team is ready to help you sell your home for the highest possible price ASAP

GET MORE INFORMATION

Broker Associate | License ID: BA926616
+1(207) 356-9606 | ginalindsayrealtor@gmail.com





