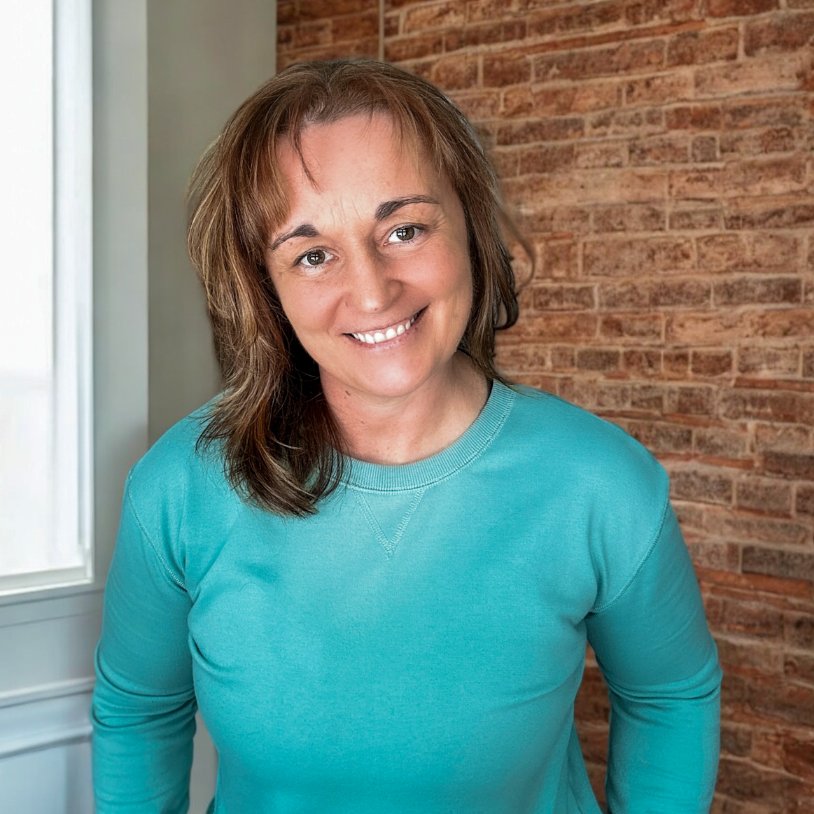Bought with NextHome Discover
$520,000
$575,000
9.6%For more information regarding the value of a property, please contact us for a free consultation.
305 Fuller RD Easton, ME 04740
4 Beds
3 Baths
3,360 SqFt
Key Details
Sold Price $520,000
Property Type Residential
Sub Type Single Family Residence
Listing Status Sold
Square Footage 3,360 sqft
MLS Listing ID 1613683
Sold Date 10/16/25
Style Contemporary,Ranch
Bedrooms 4
Full Baths 3
HOA Y/N No
Abv Grd Liv Area 1,968
Year Built 2013
Annual Tax Amount $6,822
Tax Year 2024
Lot Size 17.000 Acres
Acres 17.0
Property Sub-Type Single Family Residence
Source Maine Listings
Land Area 3360
Property Description
PRICE IMPROVEMENT! This rare, 17 acre, immaculately kept, 2013 ranch style custom home with extra large heated and plumbed 40x70 work building in rural Northern Maine. If you are looking to establish a business or create a homestead, this property has all the elements to meet both needs and is priced to sell. Complete with hardwired Generac generator, IP security system, five CO2, granite counter tops, cherry cabinets, stainless steel appliances, radiant heat, above garage office or living space, heated garage and vault/safe room and much more custom amenities 305 Fuller will not disappoint. The property features apple trees, blueberry and raspberry bushes and sits adjacent to ATV and snowmobile trail access. Bring your vision for this one of a kind property!
Location
State ME
County Aroostook
Zoning AGRICULTURAL
Rooms
Basement Interior, Walk-Out Access, Finished, Full
Master Bedroom First
Bedroom 2 First
Bedroom 3 Second
Bedroom 4 Second
Dining Room First
Kitchen First
Family Room Second
Interior
Interior Features Walk-in Closets, 1st Floor Primary Bedroom w/Bath, Bathtub, Other, Shower, Storage
Heating Radiant
Cooling Central Air
Flooring Wood, Vinyl, Tile
Equipment Other Equipment, Internet Access Available, Generator
Fireplace No
Appliance Tankless Water Heater, ENERGY STAR Qualified Appliances, Washer, Wall Oven, Refrigerator, Microwave, Gas Range, Disposal, Dishwasher, Cooktop
Laundry Laundry - 1st Floor, Main Level
Exterior
Parking Features Heated, 5 - 10 Spaces, Paved, Other, Detached
Garage Spaces 2.0
Pool Above Ground
Utilities Available 1
View Y/N Yes
View Fields, Trees/Woods
Roof Type Shingle
Street Surface Paved
Accessibility Accessible Approach with Ramp
Porch Deck, Porch
Garage Yes
Building
Lot Description Pasture/Field, Open, Agricultural, Farm, Level, Wooded, Rural
Foundation Concrete Perimeter
Sewer Septic Tank, Private Sewer
Water Well, Private
Architectural Style Contemporary, Ranch
Structure Type Vinyl Siding,Wood Frame
Others
Restrictions Unknown
Security Features Security System
Energy Description Propane
Read Less
Want to know what your home might be worth? Contact us for a FREE valuation!

Our team is ready to help you sell your home for the highest possible price ASAP

GET MORE INFORMATION

Broker Associate | License ID: BA926616
+1(207) 356-9606 | ginalindsayrealtor@gmail.com





