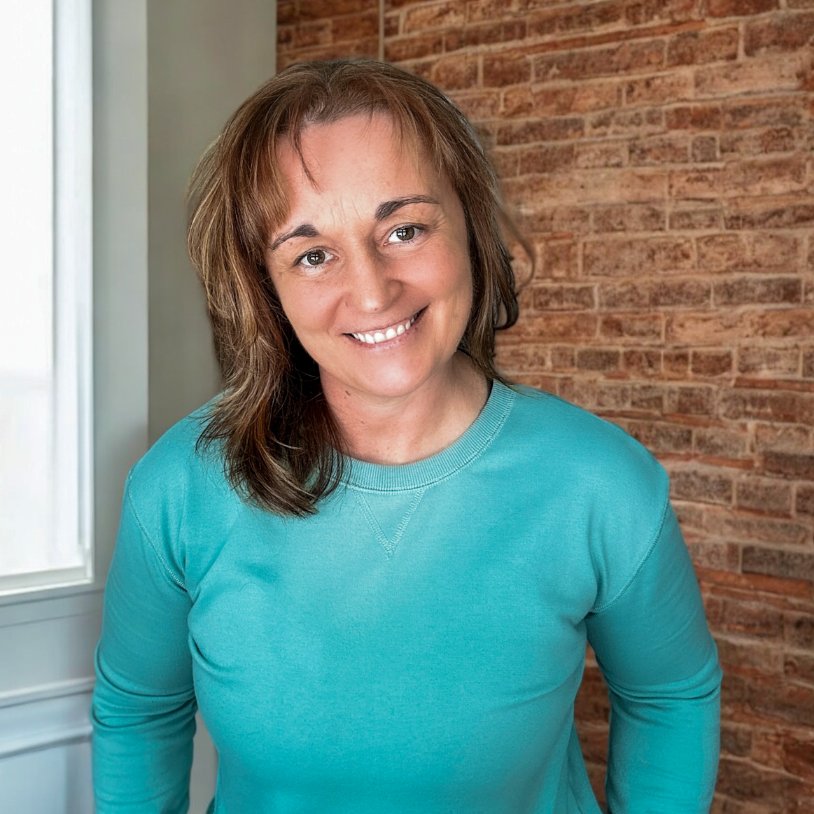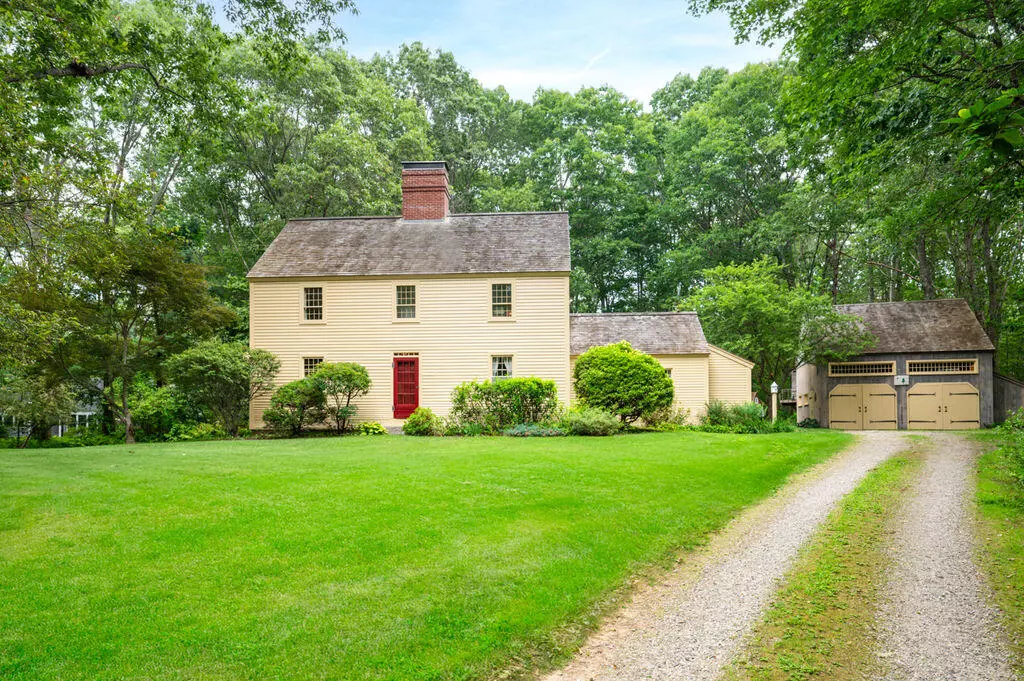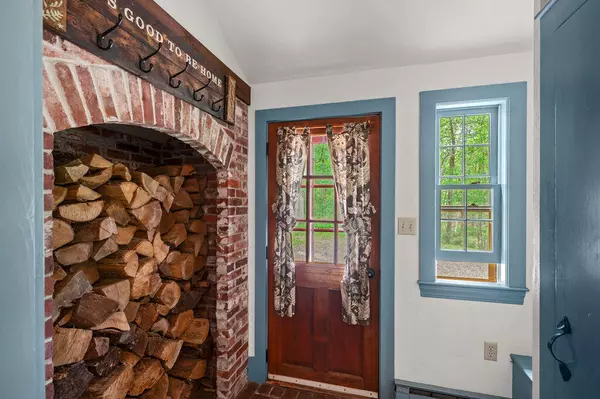Bought with Keller Williams Coastal and Lakes & Mountains Realty
$775,000
$775,000
For more information regarding the value of a property, please contact us for a free consultation.
206 Jennie LN Eliot, ME 03903
3 Beds
3 Baths
2,410 SqFt
Key Details
Sold Price $775,000
Property Type Residential
Sub Type Single Family Residence
Listing Status Sold
Square Footage 2,410 sqft
MLS Listing ID 1633199
Sold Date 10/17/25
Style Colonial,Farmhouse
Bedrooms 3
Full Baths 2
Half Baths 1
HOA Y/N No
Abv Grd Liv Area 1,910
Year Built 1984
Annual Tax Amount $5,082
Tax Year 2024
Lot Size 1.170 Acres
Acres 1.17
Property Sub-Type Single Family Residence
Source Maine Listings
Land Area 2410
Property Description
206 Jennie Lane is officially ready to welcome its next owners. This Raeside-Dame reproduction beautifully marries old-world craftsmanship with modern comfort, offering a rare find in one of Eliot's most desirable neighborhoods.
Every element of this home has been carefully considered and meticulously maintained. A hardwired security system—directly connected to the fire department—offers peace of mind, while a professionally installed irrigation system keeps the grounds green and inviting. For pet owners, an invisible fence with boundary flags extending into the surrounding woods makes outdoor living safe and worry-free.
Step inside to find timeless style paired with everyday convenience. Soapstone countertops bring character and durability to the kitchen, enhanced by a reverse osmosis system for crisp, clean water. The finished basement includes a dedicated office space, perfect for today's work-from-home lifestyle, while the garage's walk-up attic provides easy, organized storage.
True to the reputation of Raeside-Dame, this home radiates charm, warmth, and enduring craftsmanship. Whether you're savoring your morning coffee on the patio, strolling the neighborhood, or cozying up by the wood stove on a crisp fall evening, pride of ownership shines through every corner. Come see for yourself what makes this property so special.
Location
State ME
County York
Zoning SD
Rooms
Basement Interior, Finished, Full, Unfinished
Master Bedroom Second
Bedroom 2 Second
Bedroom 3 Second
Living Room First
Dining Room First
Kitchen First
Family Room First
Interior
Interior Features Walk-in Closets, Other, Storage
Heating Wood Stove, Hot Water, Baseboard
Cooling Window Unit(s)
Flooring Wood, Tile
Fireplaces Number 2
Equipment Air Radon Mitigation System
Fireplace Yes
Appliance Washer, Refrigerator, Microwave, Electric Range, Dryer, Dishwasher
Laundry Laundry - 1st Floor, Main Level
Exterior
Parking Features 5 - 10 Spaces, Gravel, Detached
Garage Spaces 2.0
View Y/N Yes
View Scenic
Roof Type Other,Shingle
Street Surface Paved
Porch Patio
Garage Yes
Building
Lot Description Well Landscaped, Open, Level, Wooded, Near Public Beach, Near Shopping, Near Town, Neighborhood, Irrigation System
Sewer Private Sewer
Water Private
Architectural Style Colonial, Farmhouse
Structure Type Wood Siding,Clapboard,Wood Frame
Schools
School District Rsu 35/Msad 35
Others
Security Features Security System
Energy Description Wood, Oil
Read Less
Want to know what your home might be worth? Contact us for a FREE valuation!

Our team is ready to help you sell your home for the highest possible price ASAP

GET MORE INFORMATION

Broker Associate | License ID: BA926616
+1(207) 356-9606 | ginalindsayrealtor@gmail.com





