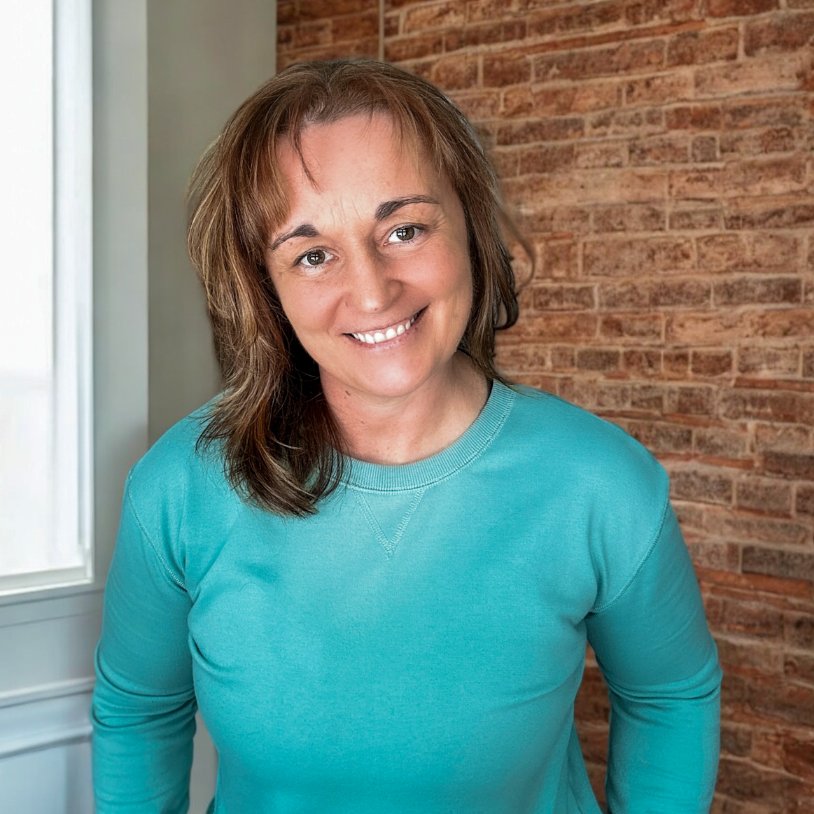Bought with True North Realty, Inc.
$270,000
$270,000
For more information regarding the value of a property, please contact us for a free consultation.
4 Chestnut LN Levant, ME 04456
3 Beds
2 Baths
1,848 SqFt
Key Details
Sold Price $270,000
Property Type Residential
Sub Type Single Family Residence
Listing Status Sold
Square Footage 1,848 sqft
MLS Listing ID 1633207
Sold Date 10/10/25
Style Other
Bedrooms 3
Full Baths 2
HOA Y/N No
Abv Grd Liv Area 1,848
Year Built 1994
Annual Tax Amount $1,636
Tax Year 2024
Lot Size 1.910 Acres
Acres 1.91
Property Sub-Type Single Family Residence
Source Maine Listings
Land Area 1848
Property Description
Welcome to this beautifully maintained and spacious doublewide mobile home, offering comfort, functionality, and exceptional indoor-outdoor living. Nestled on a generous lot, this home features a well-landscaped front yard that creates a warm and inviting first impression, while the expansive backyard provides plenty of space for entertaining, gardening, or relaxing in privacy.
Inside, you'll find a well-designed floor plan that flows effortlessly from room to room. With two separate living areas, there's space for both cozy family gatherings and more formal entertaining. The heart of the home includes a spacious kitchen with ample cabinetry and an open dining area that connects seamlessly to both living rooms.
The sunroom/mudroom serves as a versatile transition space — perfect for morning coffee, a plant-filled retreat, or a practical entryway to keep the home tidy and organized.
Retreat to the generously sized primary bedroom, complete with a large walk-in closet and an en suite bathroom featuring dual vanities, walk in shower and storage galore.
Location
State ME
County Penobscot
Zoning Residential
Rooms
Family Room Vaulted Ceiling, Heat Stove
Basement None, Not Applicable
Primary Bedroom Level First
Master Bedroom First 14.75X96.0
Bedroom 2 First 10.17X129.0
Living Room First 16.75X129.0
Dining Room First 10.0X9.5 Vaulted Ceiling
Kitchen First 14.0X14.0 Vaulted Ceiling12, Pantry2
Family Room First
Interior
Interior Features Walk-in Closets, 1st Floor Bedroom, Bathtub, Shower, Primary Bedroom w/Bath
Heating Heat Pump, Forced Air
Cooling Heat Pump
Flooring Wood, Vinyl, Carpet
Fireplace No
Appliance Refrigerator, Microwave, Electric Range, Dishwasher
Laundry Laundry - 1st Floor, Main Level
Exterior
Parking Features Auto Door Opener, 5 - 10 Spaces, Paved, Inside Entrance
Garage Spaces 2.0
Utilities Available 1
View Y/N No
Roof Type Metal,Shingle
Street Surface Gravel,Dirt
Road Frontage Private Road
Garage Yes
Building
Lot Description Well Landscaped, Open, Level, Rural
Foundation Slab
Sewer Private Sewer
Water Private
Architectural Style Other
Structure Type Vinyl Siding,Mobile
Others
Energy Description Oil
Read Less
Want to know what your home might be worth? Contact us for a FREE valuation!

Our team is ready to help you sell your home for the highest possible price ASAP

GET MORE INFORMATION

Broker Associate | License ID: BA926616
+1(207) 356-9606 | ginalindsayrealtor@gmail.com





